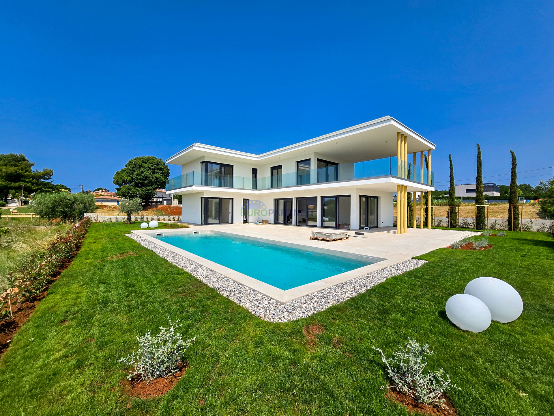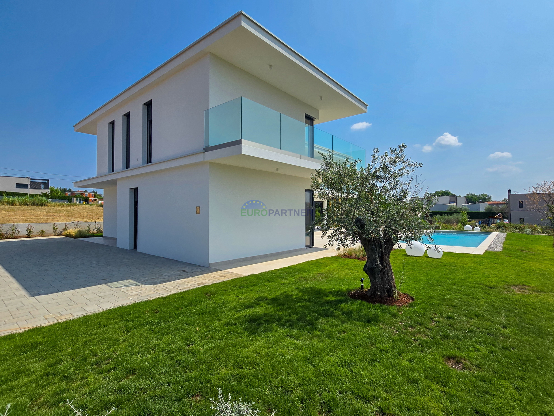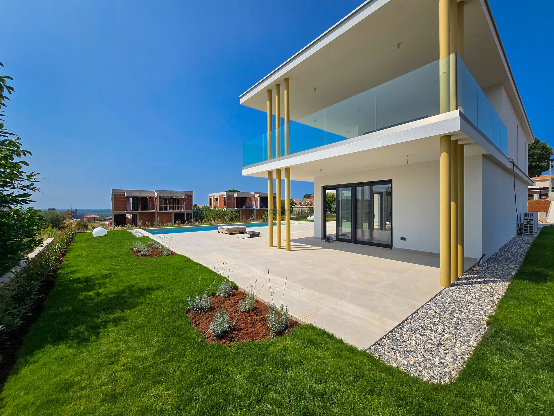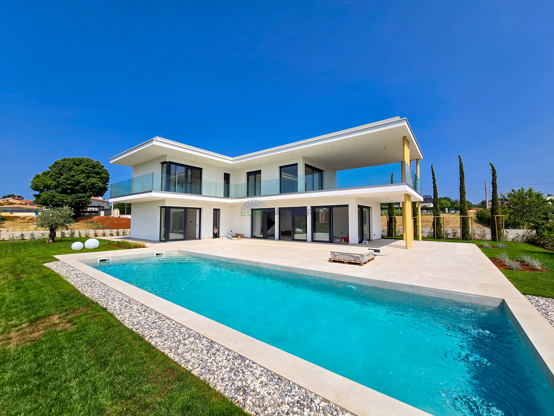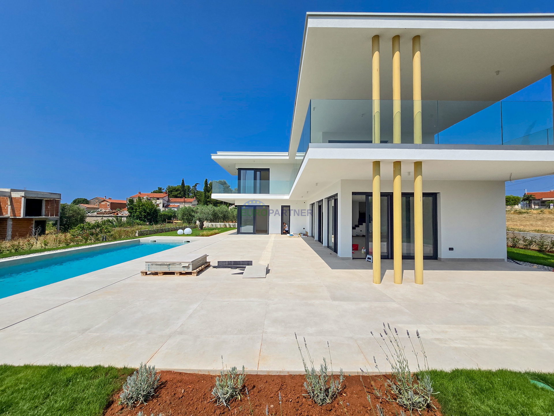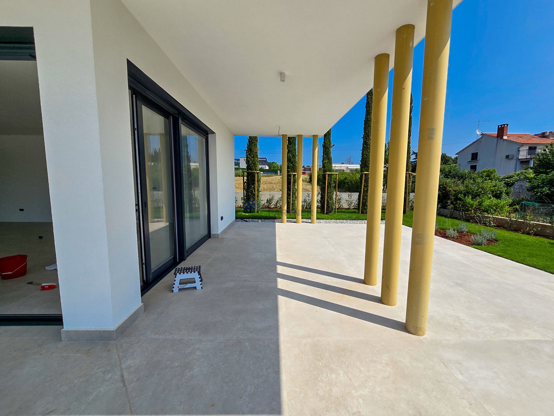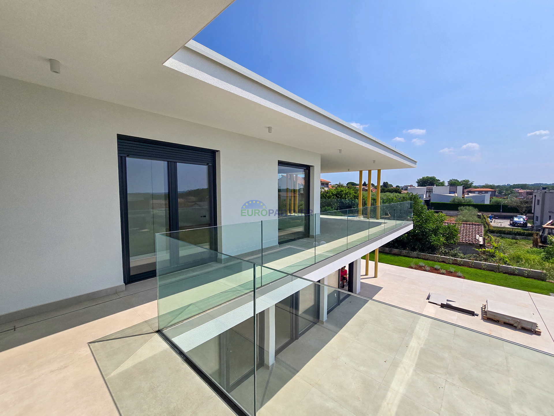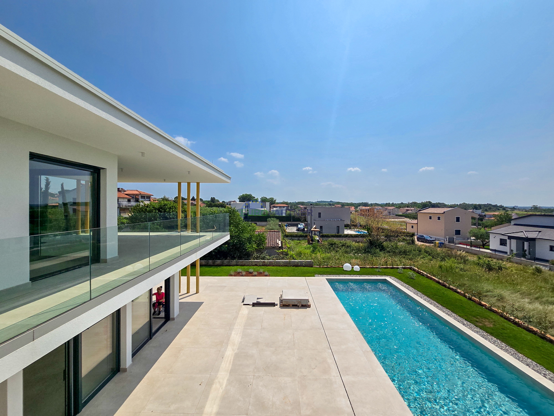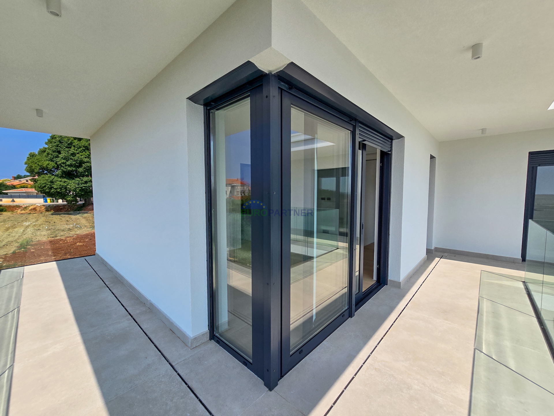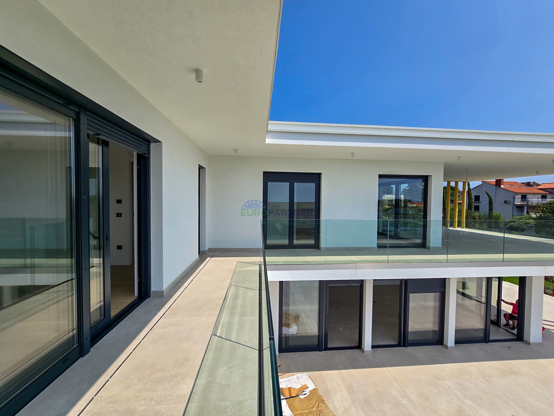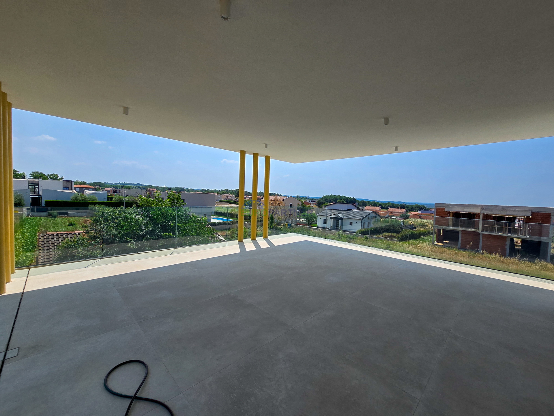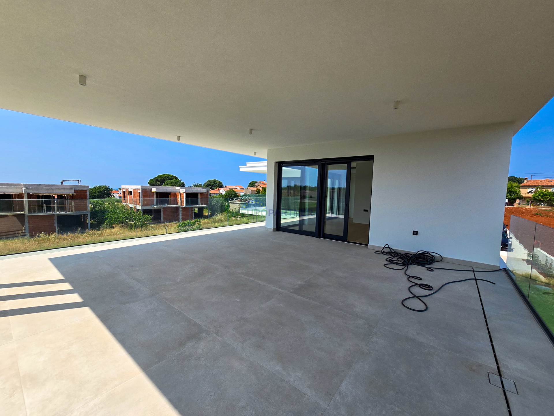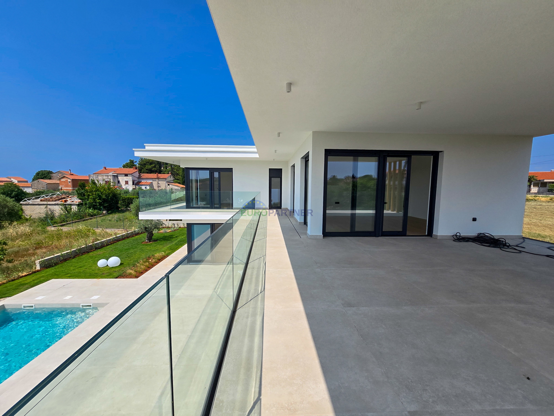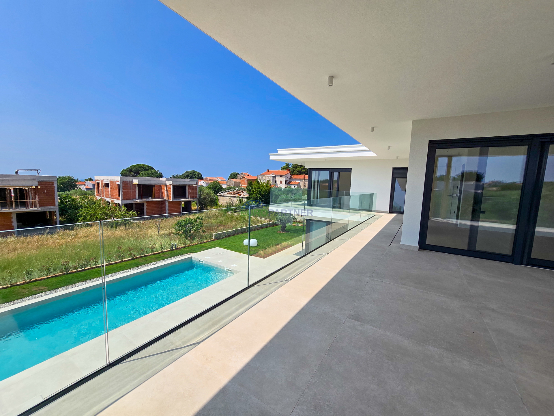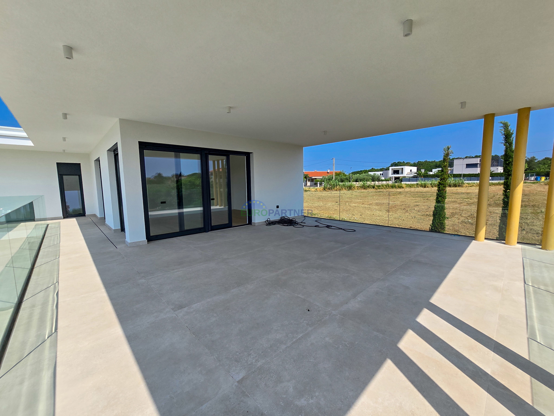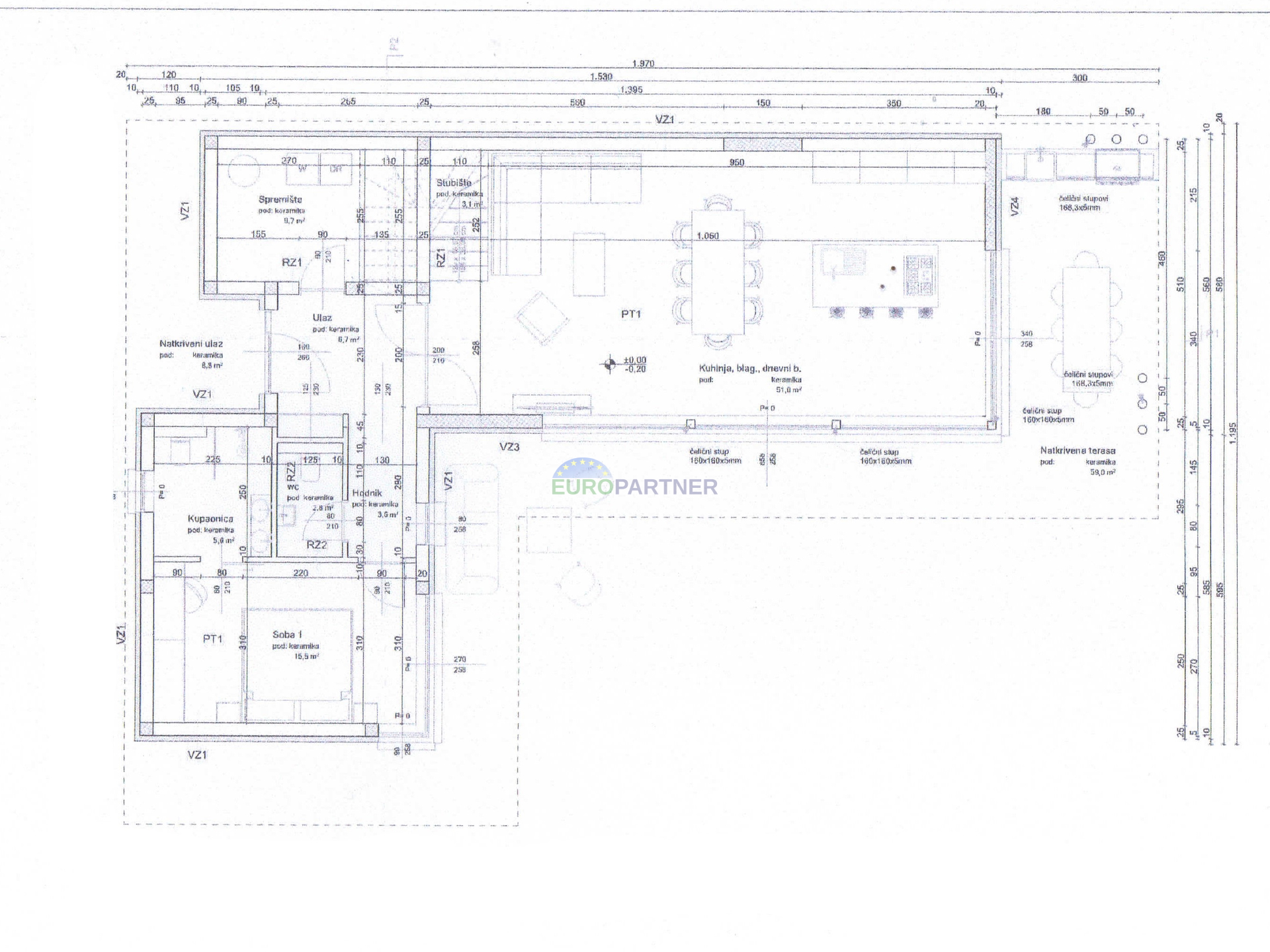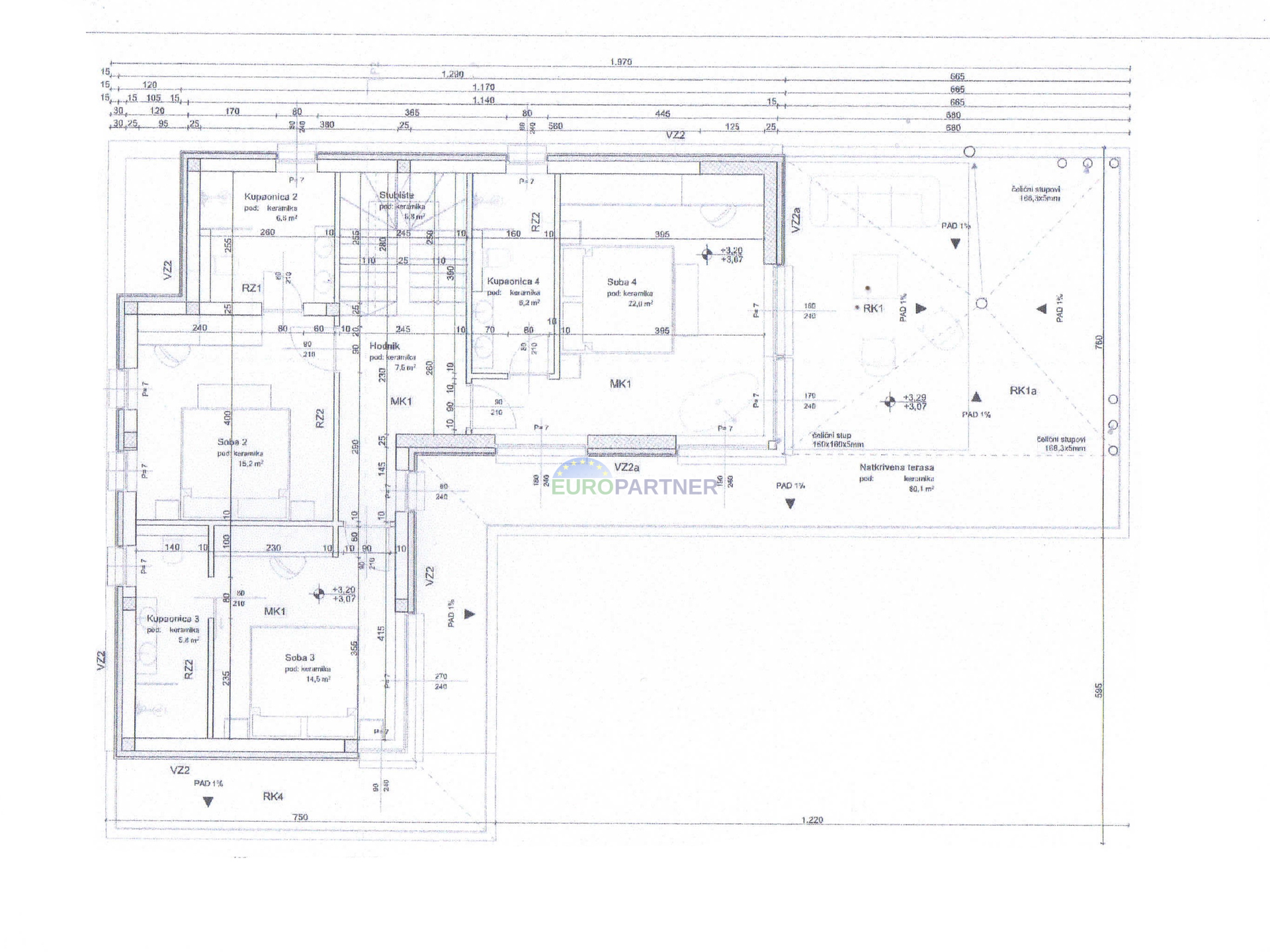House Villa for sale, Poreč, 1 300 000 €
We offer a beautiful, modernly designed villa located in one of the most sought-after settlements in the Poreč area. The location offers exceptional comfort of life thanks to the close proximity of all amenities - shops, cafes, restaurants and other amenities.
The villa is located on a spacious plot of 970 m2, while the living area itself is 330.50 m2. The property is currently in the final stages of construction and is being sold on a turnkey basis.
Layout and content:
The villa extends over two floors - ground floor and first floor.
The ground floor includes:
- an elegant entrance hall,
- a storage room,
- one bedroom with its own bathroom,
- a guest toilet,
- a modernly designed kitchen with a dining room,
- a spacious living room with access to the sun deck, swimming pool and covered terrace with a summer kitchen.
An internal staircase leads to the first floor where there are three additional bedrooms, each with its own bathroom. A special impression is made by the imposing 80 m2 terrace, which stretches along the entire floor and provides an ideal space for relaxation.
Exterior and technical equipment:
In the front part of the garden there is a 48 m2 swimming pool, covered with top-quality ceramics.
The villa is equipped with a heating system via a heat pump (Mitsubishi), with built-in underfloor heating, while a multisplit system of the same brand will be installed for cooling.
The exterior joinery is made of high-quality aluminum, with roller shutters, mosquito nets and an electronic control system. Exclusive large-format ceramics will be installed in the bathrooms.
Design and atmosphere:
The villa was designed with an emphasis on maximum airiness and natural lighting, which is achieved through large glass walls and a wealth of terraces that allow direct contact with the outside space. The architectural solution follows contemporary trends - flat roofs and clean lines emphasize the elegance and modernity of the space.
