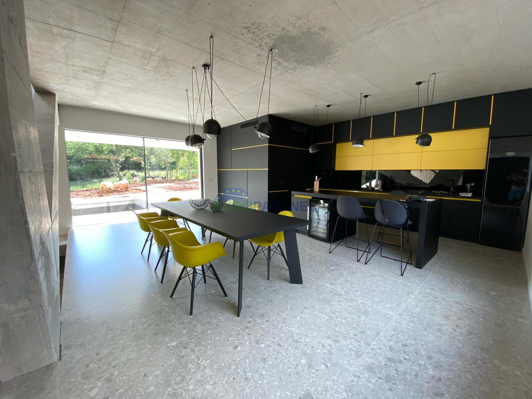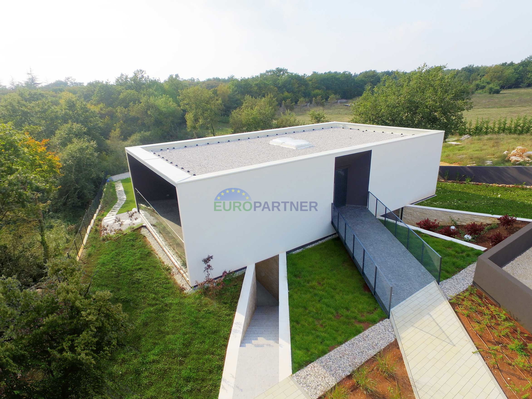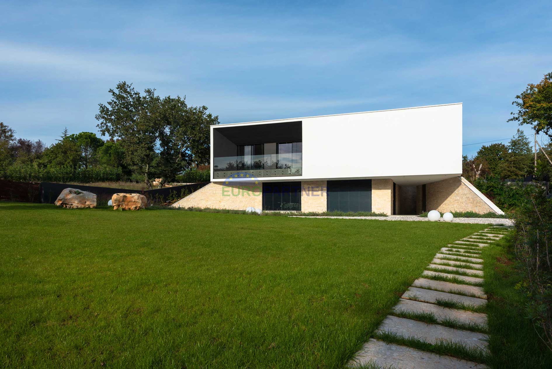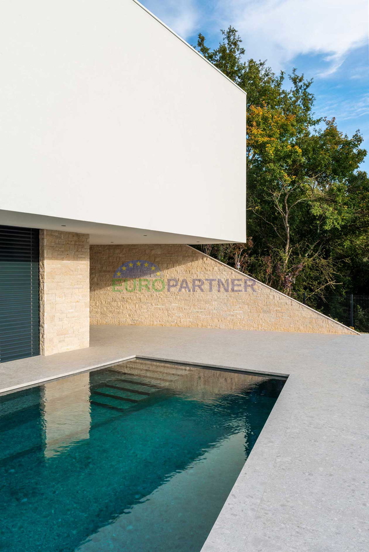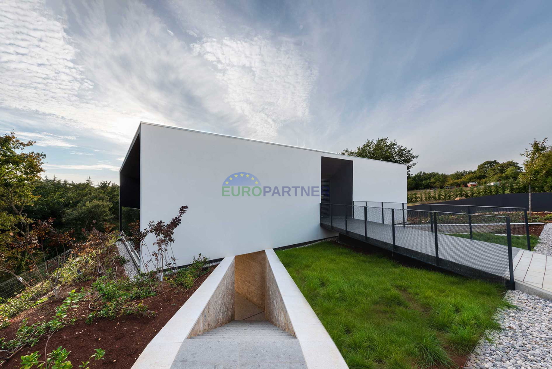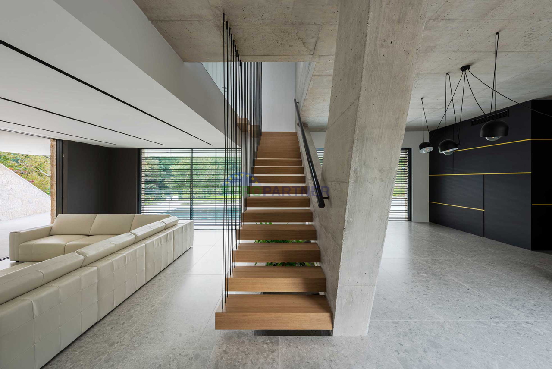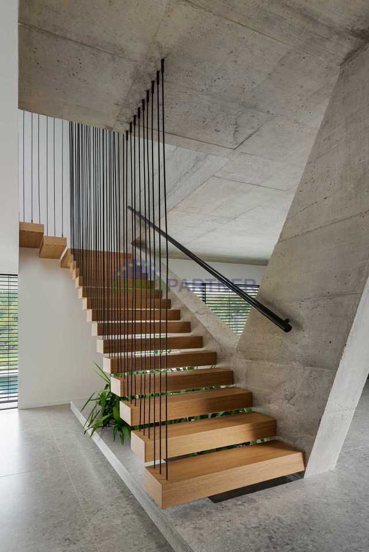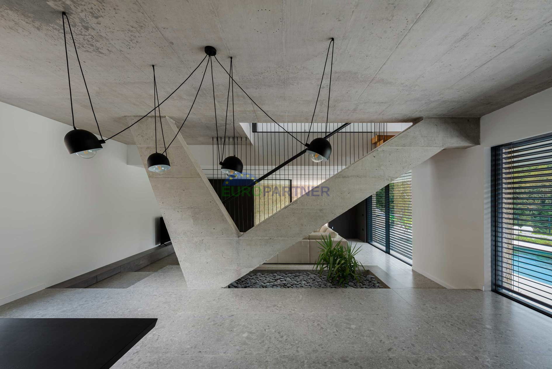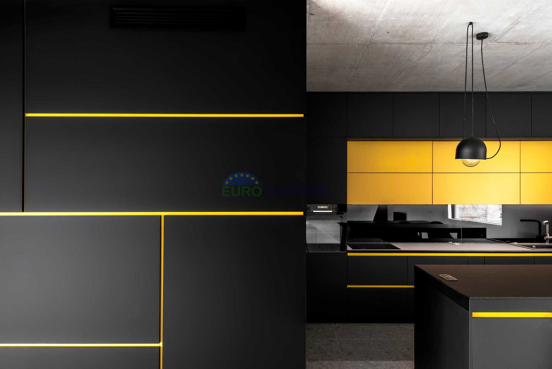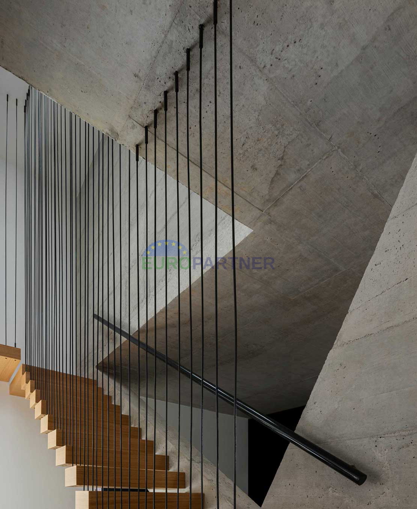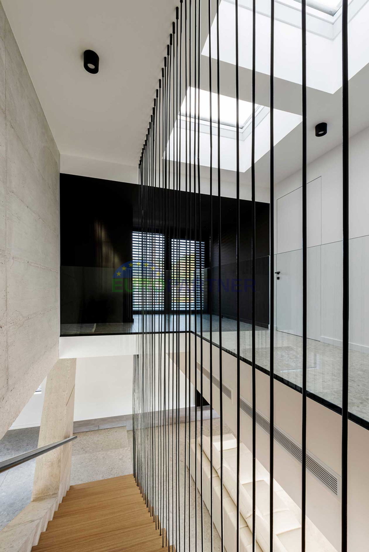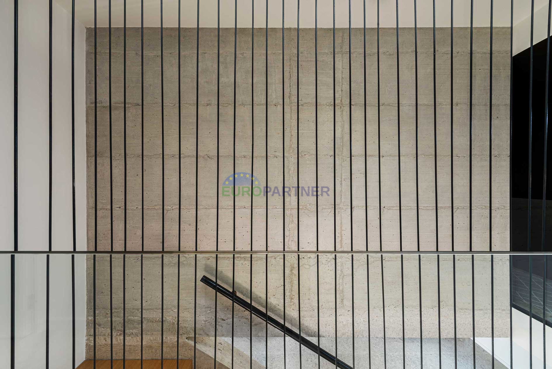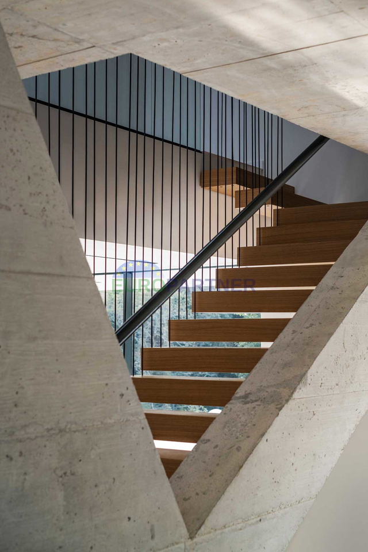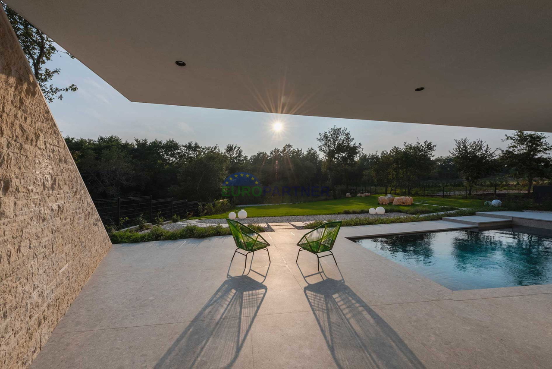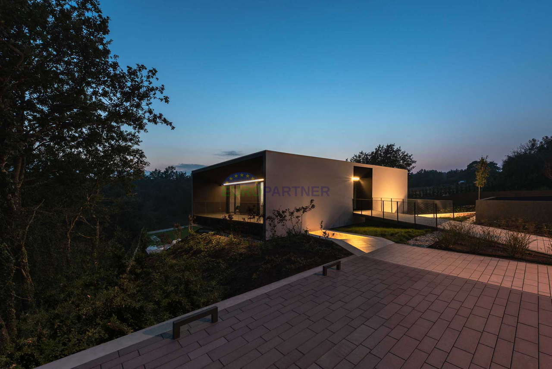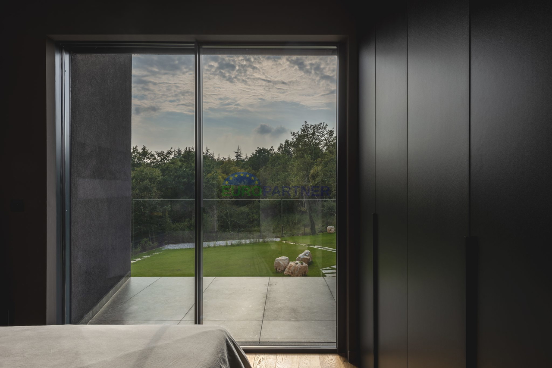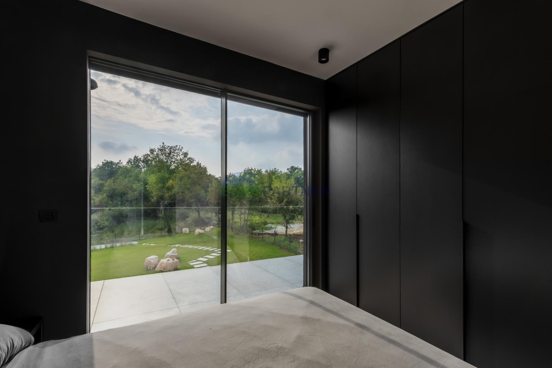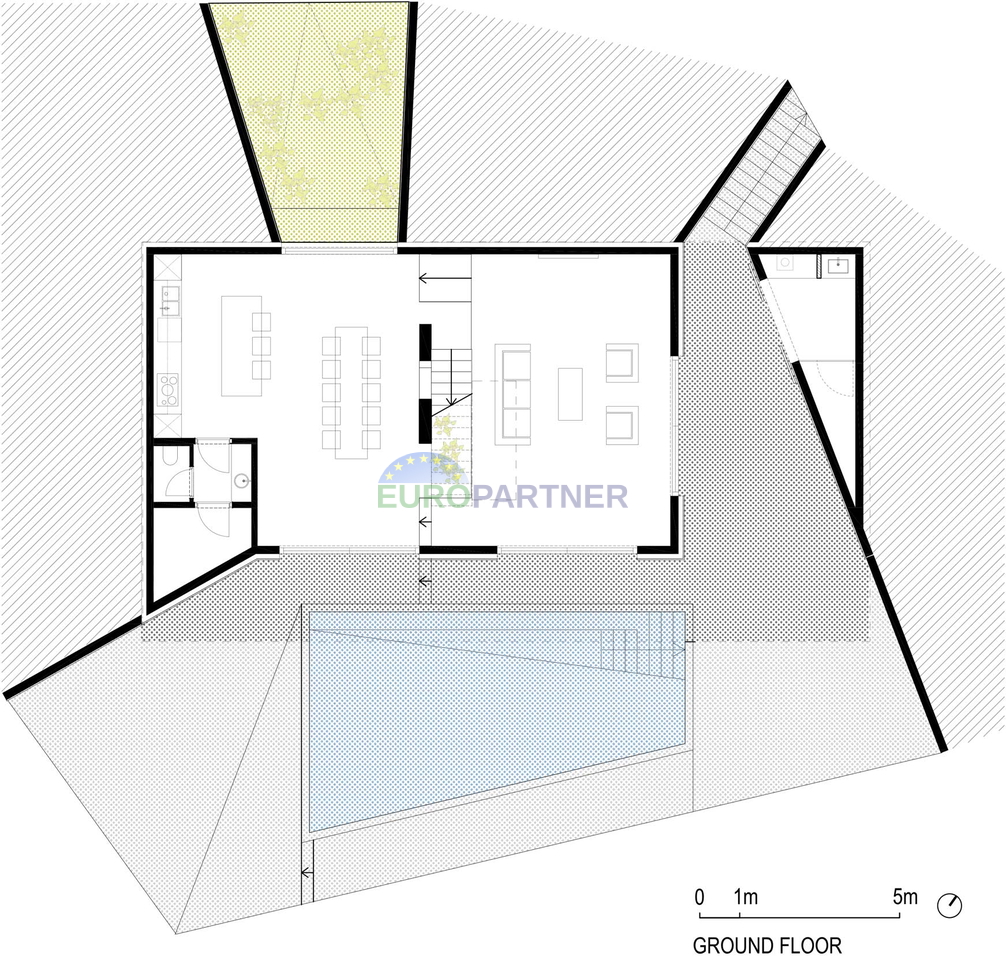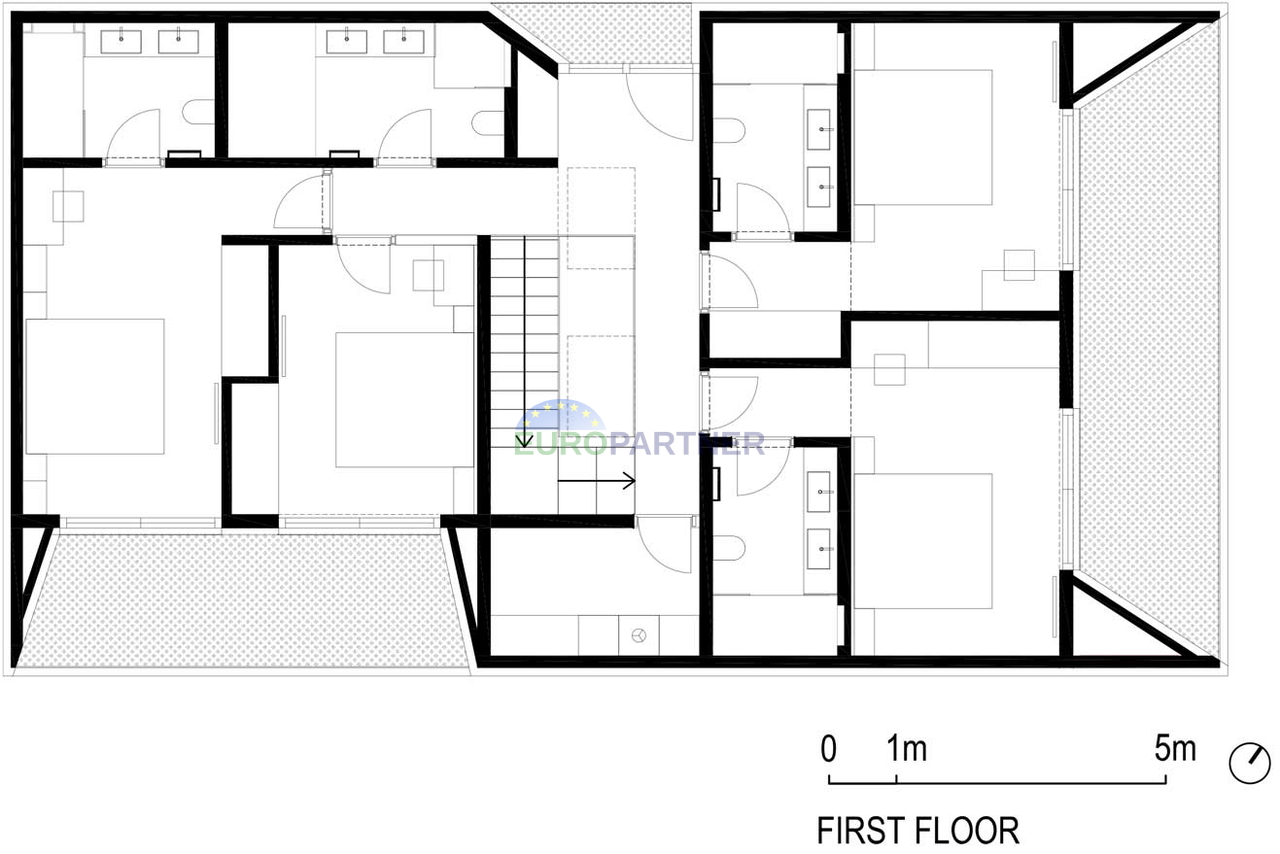House Freestanding for sale, Poreč, 1 200 000 €
If you have dreamed of living in an impressive designer villa surrounded by nature and at the same time close to all the facilities necessary for a conforming life, we offer you this unique property for sale.
As you can see from the pictures, this villa is specially designed, it could be said that it is a work of art.
The villa covers an area of 251 m2 and exudes minimalism, it is very spacious and full of natural light due to the impressive glass walls and the building structure itself.
It is designed as one residential unit that extends over two floors.
The main entrance to the house is on the upper floor.
The floor consists of four bedrooms, each with access to one of the loggias, four bathrooms, one of which contains a sauna, a laundry room and an entrance area that is basically a hallway with a staircase.
The lower floor consists of an open space concept that unites the living room, dining room and kitchen. On the lower floor, the specificity is made by the sliding glass walls from which you can access the covered terrace towards the sunbathing area and the swimming pool. There is also a guest toilet and a technical room on the lower floor.
On the same level as the lower floor, there is also a summer kitchen with an open fireplace and storage, which allows you to stay outdoors, socialize with Istrian food and drinks with family and friends.
The yard is fenced, minimalistic, which allows for easier maintenance.
On the level with the upper floor, there is parking for two vehicles, as well as access to the lower floor and the yard via an external staircase.
Heating and cooling is regulated by central heating, heat pump, air conditioners.
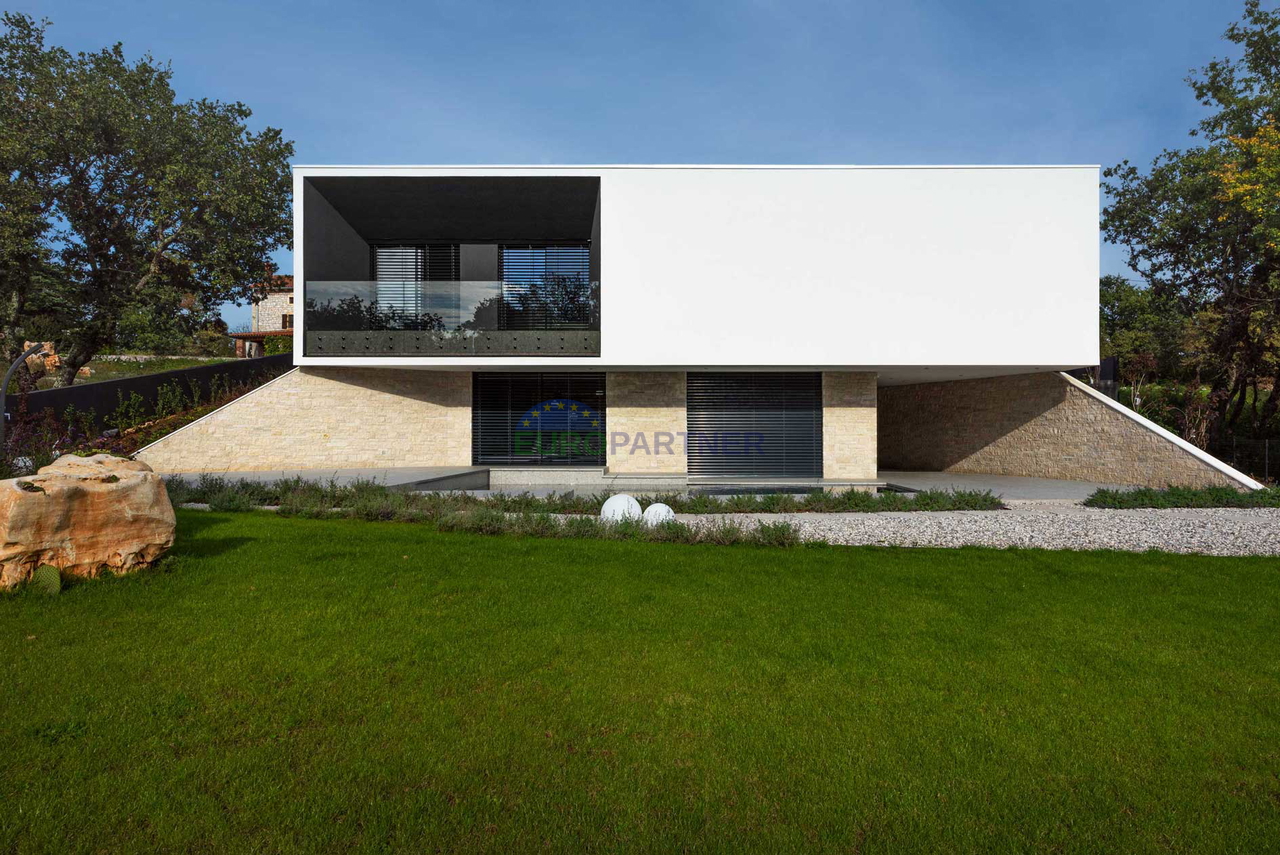
.jpg?class=26db9fda30d00fb5163bb02094825eec)
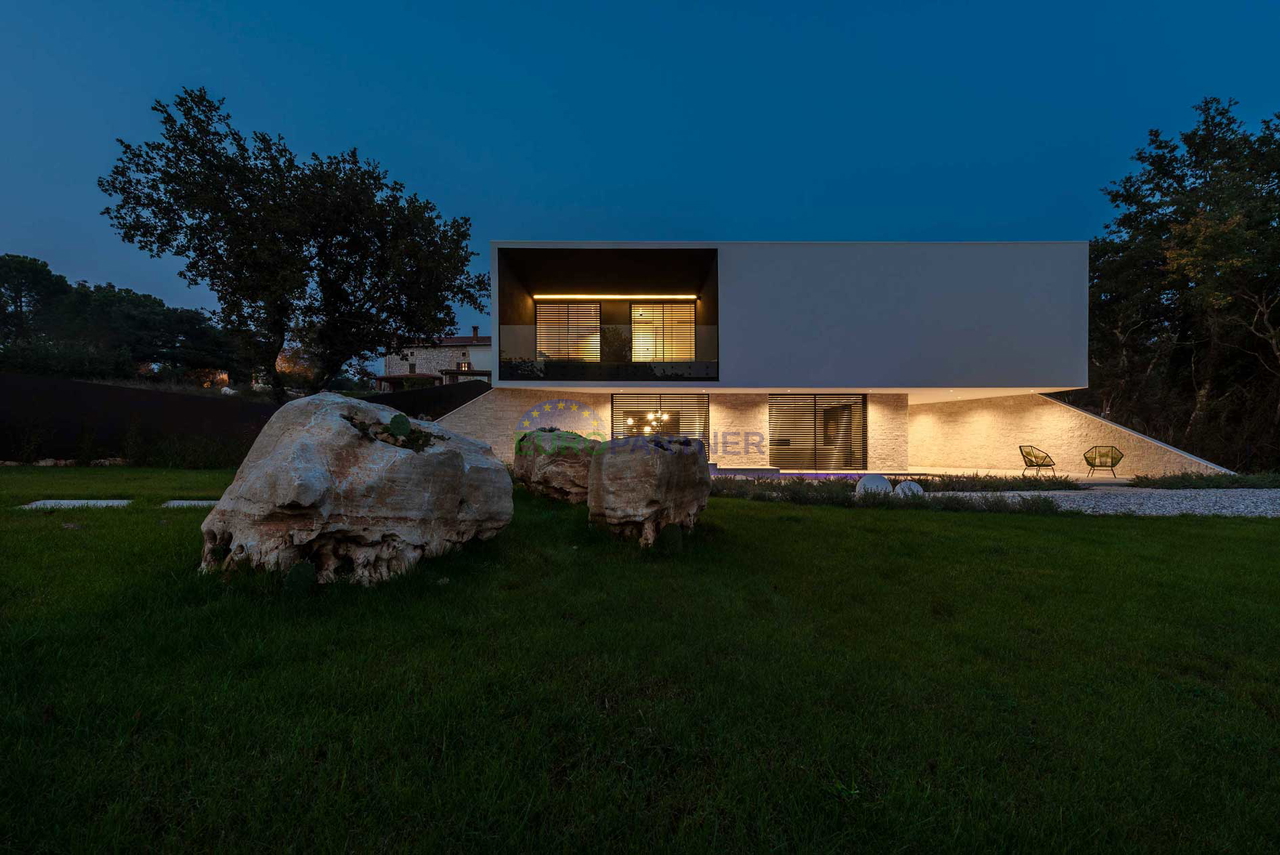
.jpg?class=26db9fda30d00fb5163bb02094825eec)
.jpg?class=26db9fda30d00fb5163bb02094825eec)
.jpg?class=26db9fda30d00fb5163bb02094825eec)
.jpg?class=26db9fda30d00fb5163bb02094825eec)
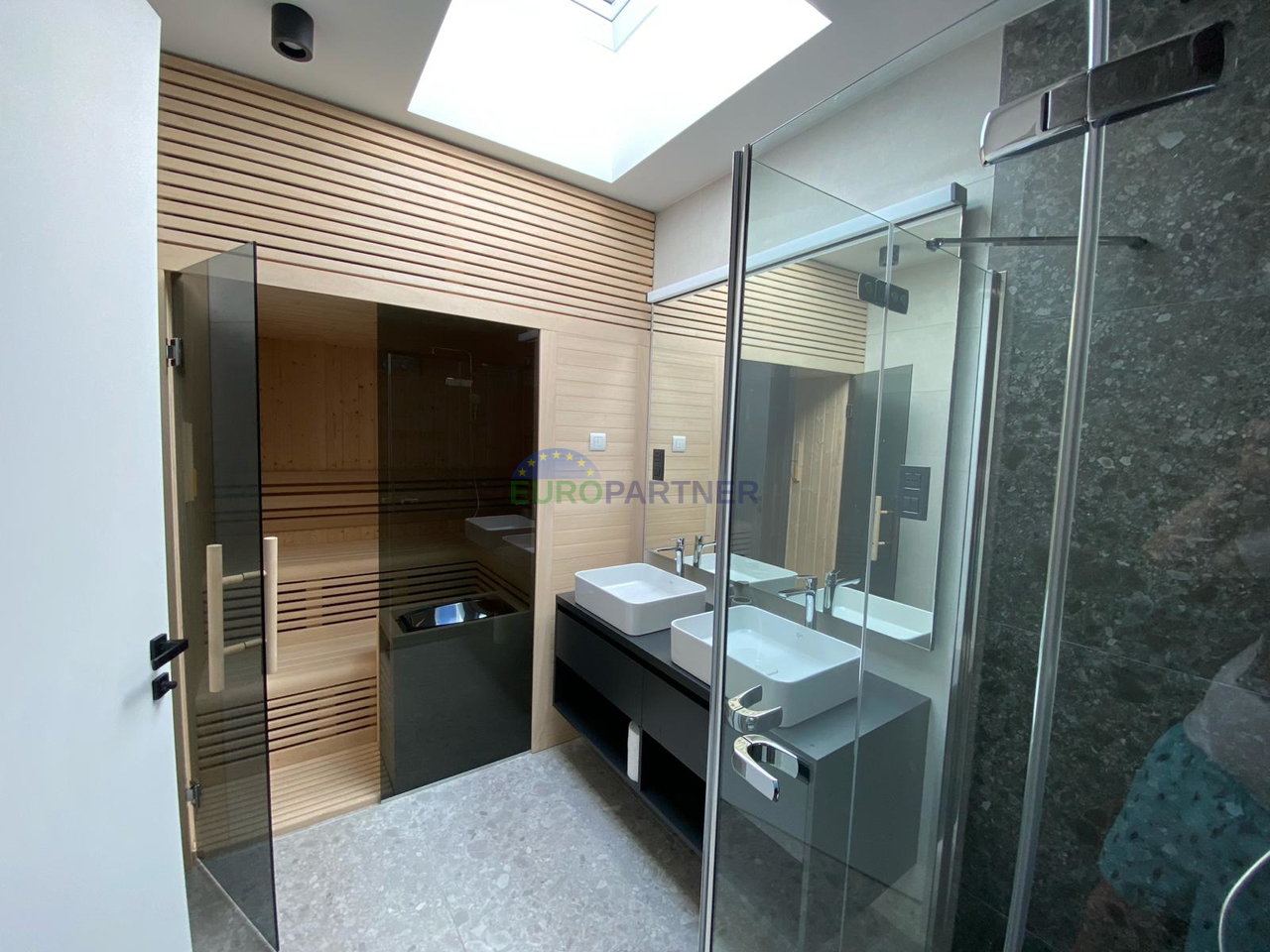
.jpg?class=26db9fda30d00fb5163bb02094825eec)
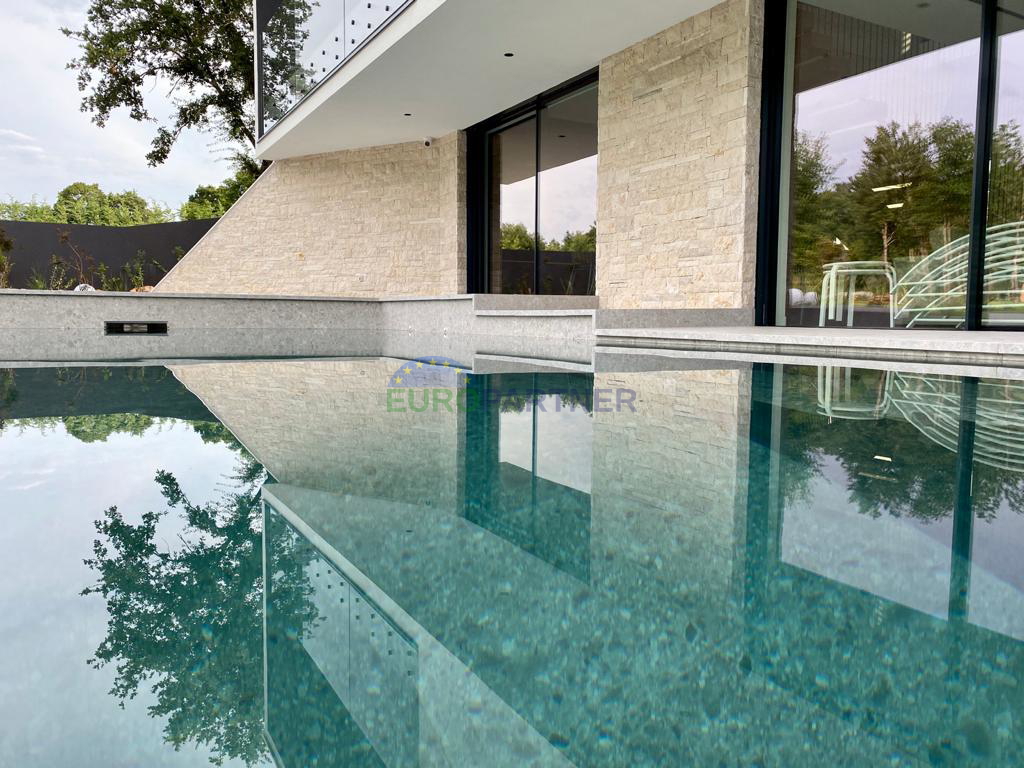
.jpg?class=26db9fda30d00fb5163bb02094825eec)
.jpg?class=26db9fda30d00fb5163bb02094825eec)
.jpg?class=26db9fda30d00fb5163bb02094825eec)
.jpg?class=26db9fda30d00fb5163bb02094825eec)
.jpg?class=26db9fda30d00fb5163bb02094825eec)
.jpg?class=26db9fda30d00fb5163bb02094825eec)
.jpg?class=26db9fda30d00fb5163bb02094825eec)
