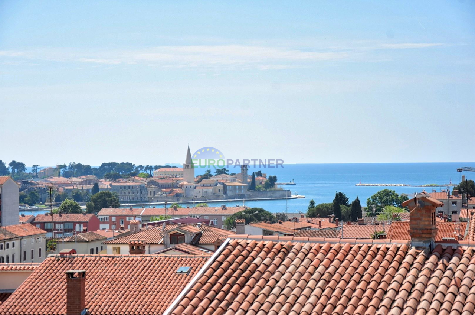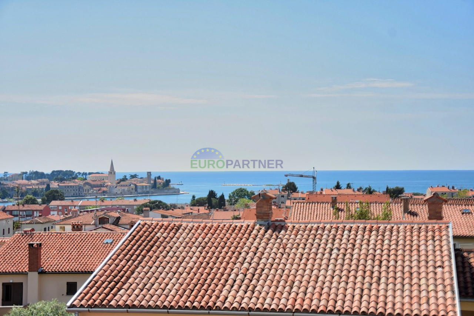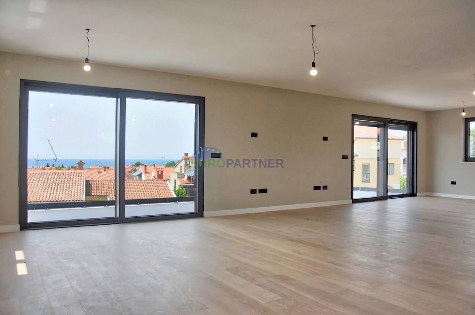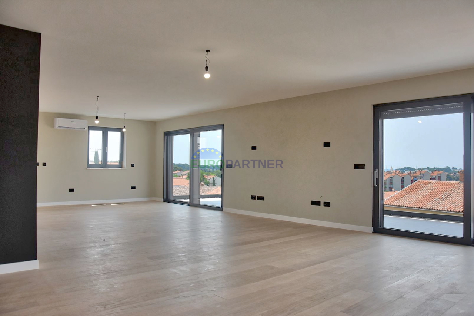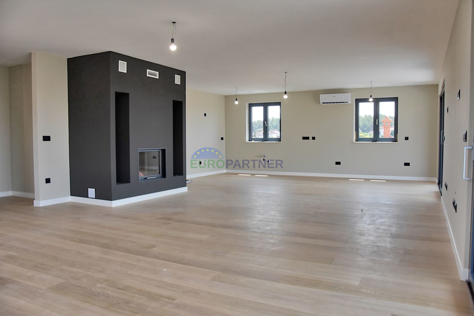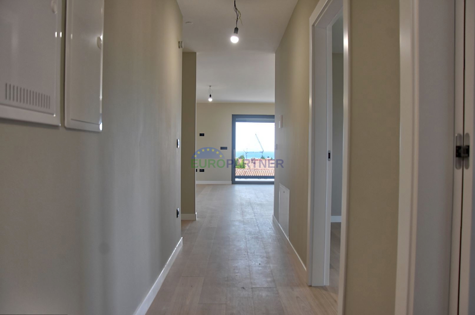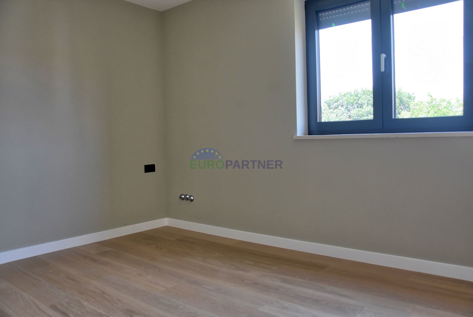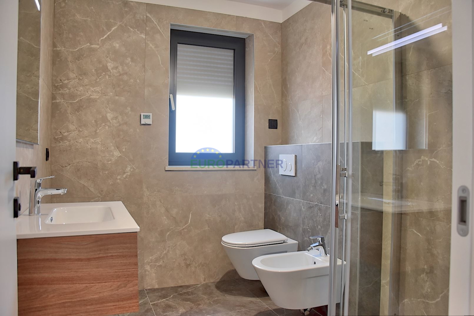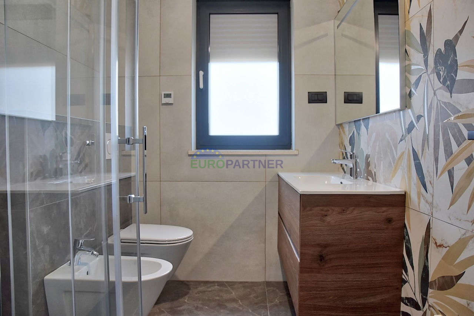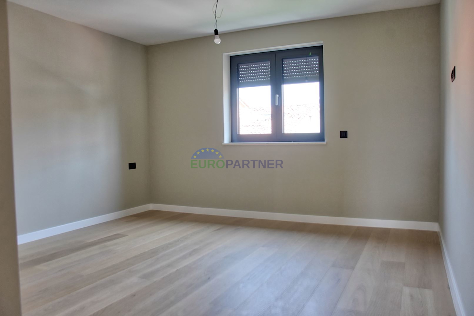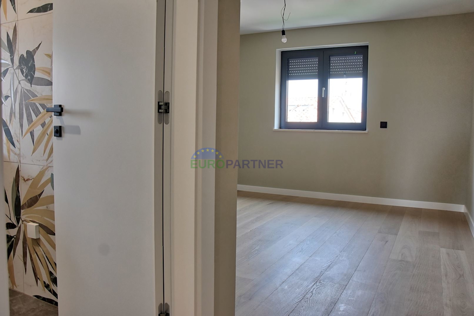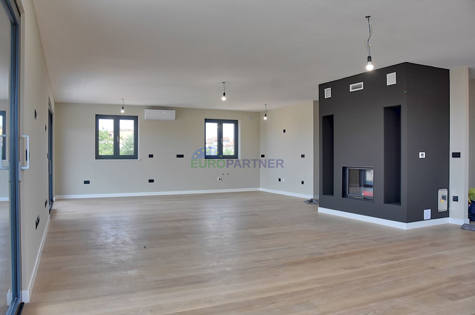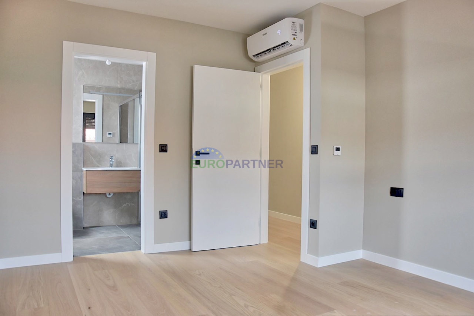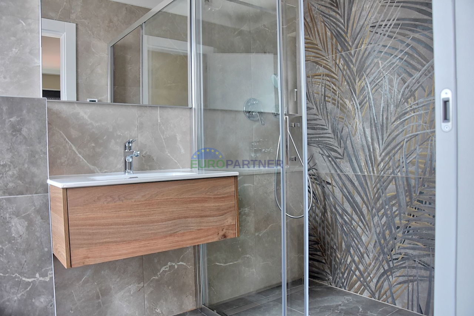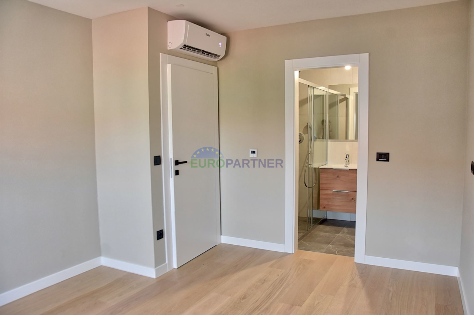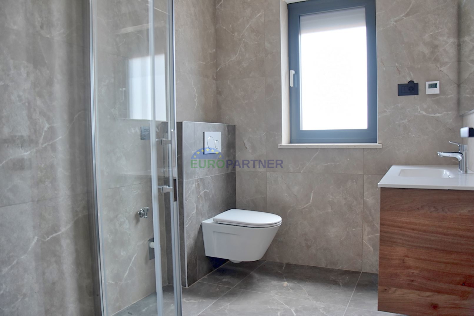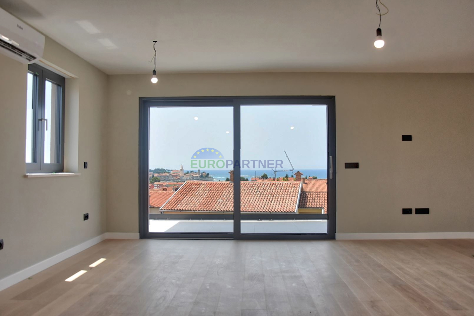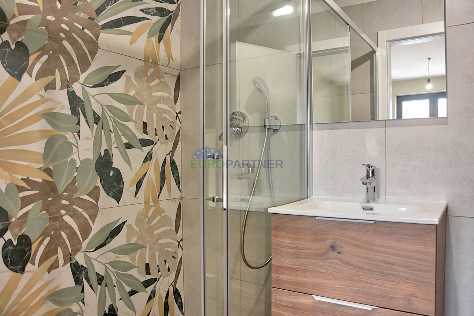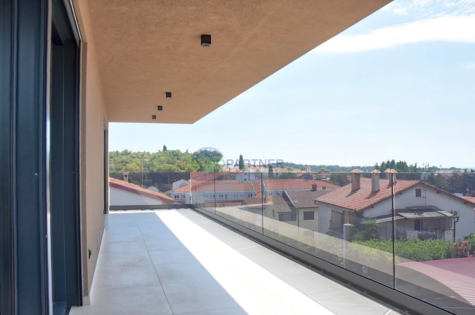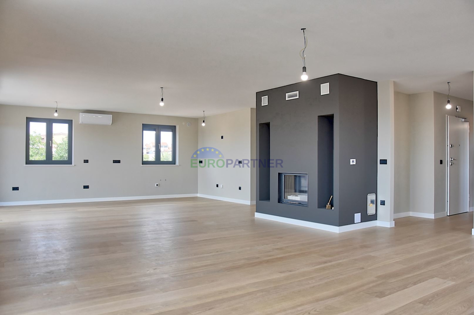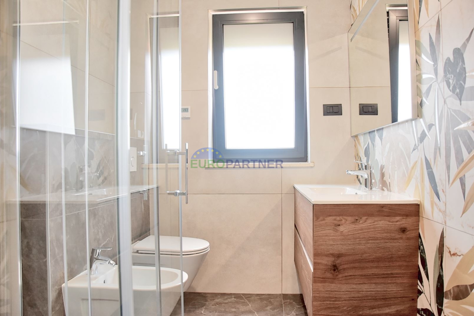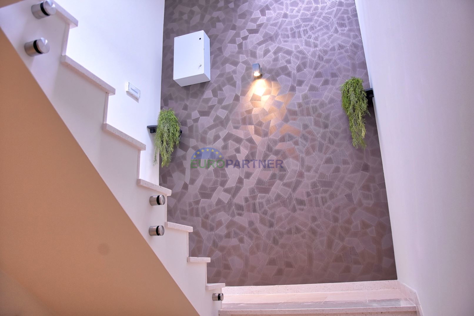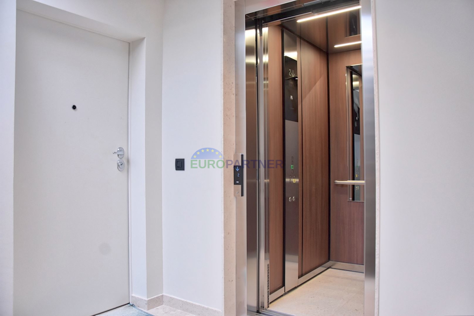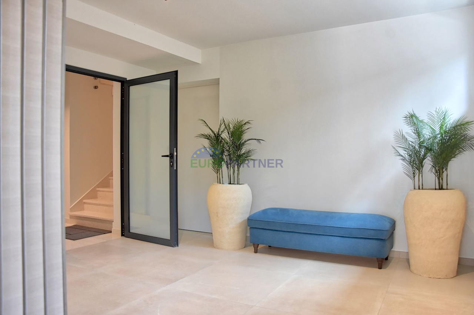Apartment 5+ rooms for sale, Poreč, 1 100 000 €
The penthouse is located in an exclusive part of the city of Poreč, on a quiet street without traffic and noise, only 500 meters away from the sea and the first beach with pebbles and pine forest. You can walk to the beach and the city center, so it's not necessary to use a car during your stay in the apartment. The distance to the city center, Trg slobode, is 900 meters.
The penthouse consists of:
An apartment with an area of 188 m2
A covered terrace of 30 m2
A rooftop terrace with an area of 182 m2
A garage with an area of 24 m2
A basement storage room with an area of 15 m2
Two parking spaces: one on the ramp in front of the garage entrance, and one in the outdoor parking area in front of the building.
The penthouse features a spacious living room with an area of 68 m2, and 5 bedrooms. Each bedroom has its own bathroom. There's a beautiful covered terrace measuring 29 m2 with a divine 180-degree open view of the sea and the 1400-year-old city of Poreč. A large rooftop terrace of 188 m2 provides a sense of strength and power, as it is situated above all other houses, offering an unobstructed view of the sea and the old city. This rooftop terrace has utility connections for installing a summer kitchen, shower, and jacuzzi. The penthouse is essentially like a house for someone who prefers not to deal with a garden and wants to avoid the expenses of maintenance, watering, and lawn mowing. High-quality construction and access to all necessary amenities for a quality family life, including shopping, cultural, educational, and recreational facilities, are defining features of this penthouse in this urban building with only 5 units.
Upon arriving in the garage by car, you can use the elevator to reach the penthouse. The penthouse owner has a key to operate the elevator, and only they can use it; other residents cannot. The penthouse is being sold without furniture, except for the equipped bathrooms.
PENTHOUSE DESCRIPTION:
The facade is thermally insulated with 10 cm of mineral wool and finished with a silicate-silicone plaster.
An installed Khone elevator for 6 people. In all rooms (except bathrooms), there is a 15 mm thick oak parquet flooring. The exterior windows are made of aluminum Sucho profile 75 S with triple glazing filled with argon and equipped with electric blinds. Custom-made white room doors feature 9 cm wide frame moldings. The same moldings are used as baseboards where the parquet is installed. Bathrooms are equipped with cabinets, built-in sinks, mirrors with LED lighting, showers with shower channels and shower cabins, and Hans Grohe faucets. High-quality large Italian ceramic tiles are used.
The staircase and internal windowsills are covered with natural stone. The entrance doors are anti-burglary and fire-resistant. The parking area is paved. A video intercom system is installed.
UTILITIES:
Electrical connection with a peak power capacity of 11.5 kW.
Water supply connection linked to the public water network.
Sewage connection linked to the public sewer system.
Telephone: Wiring for a telephone connection is installed in the apartment. Pipes are also laid for the future installation of optical cables when fiber optics become available, eliminating the need for later modifications in the apartments.
HEATING:
The apartment is equipped with independent underfloor heating using a heat pump in each room, each with a built-in room thermostat for temperature regulation. Additionally, there's a closed Italian-made Palazetti fireplace installed in the apartment.
COOLING:
Each room has an installed air conditioning unit, and there are two air conditioning units in the living room. In total, there are 7 air conditioning units.
