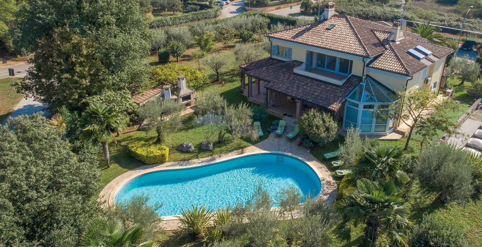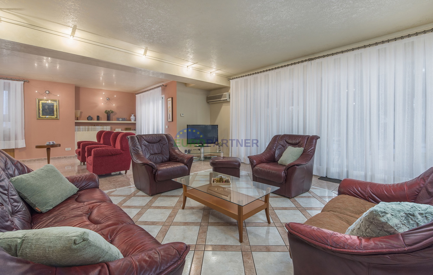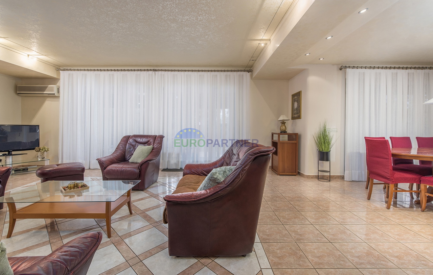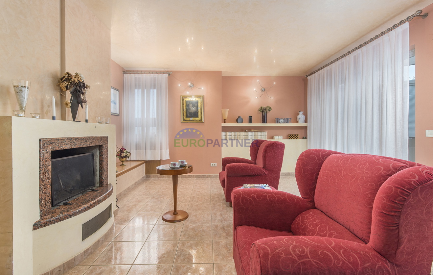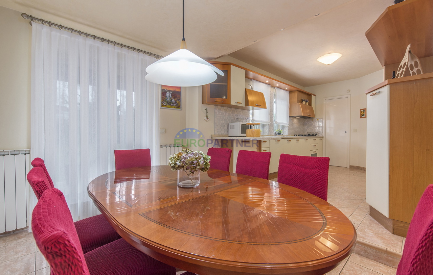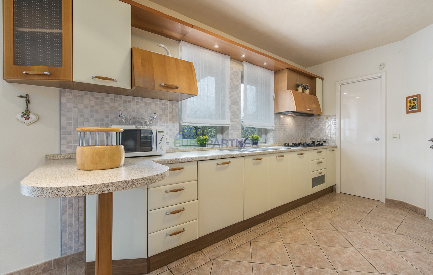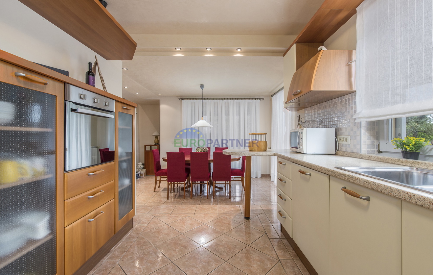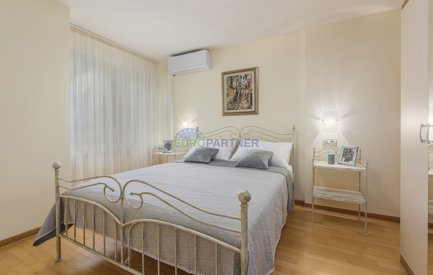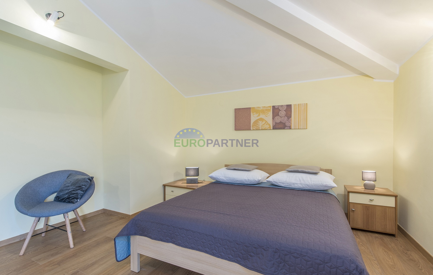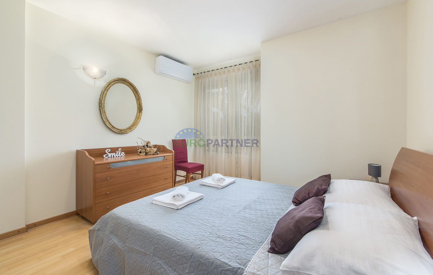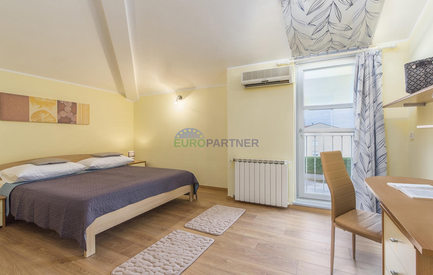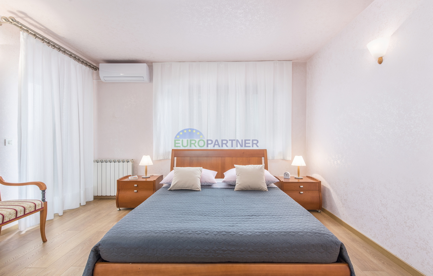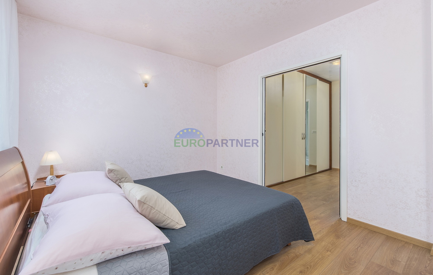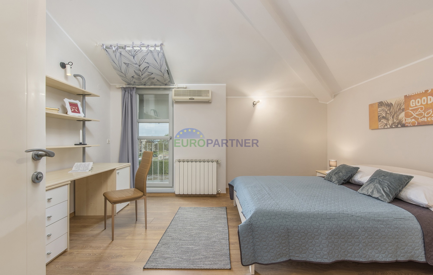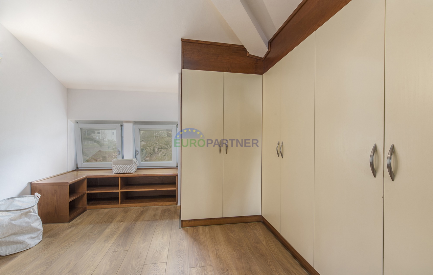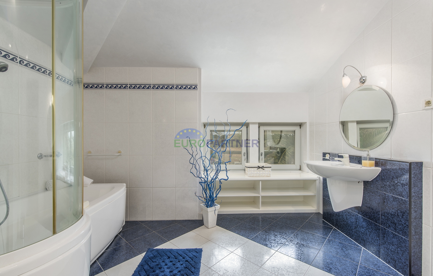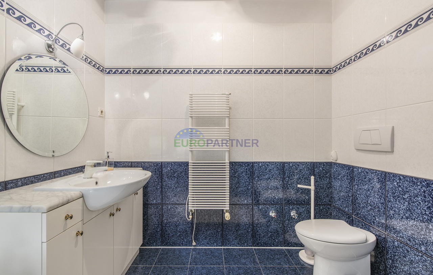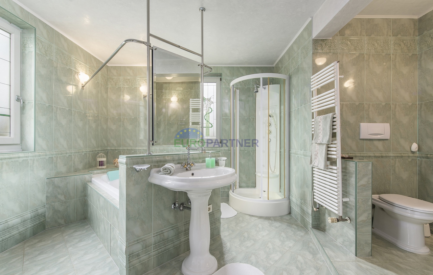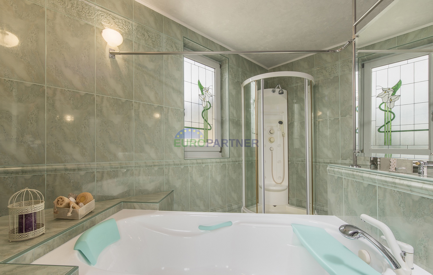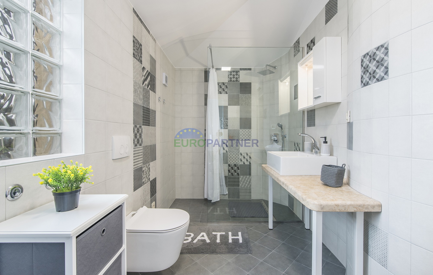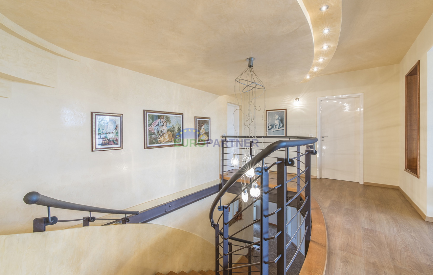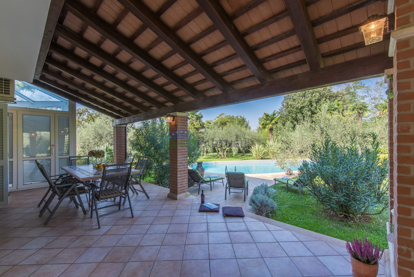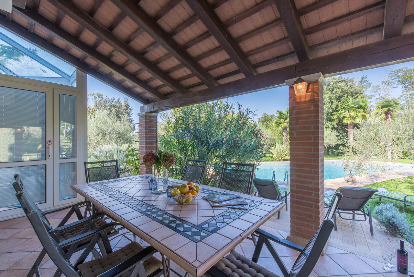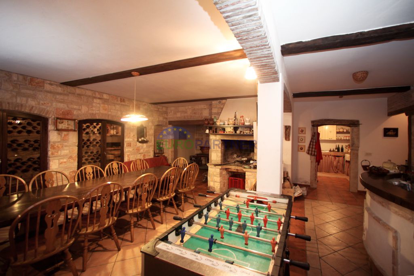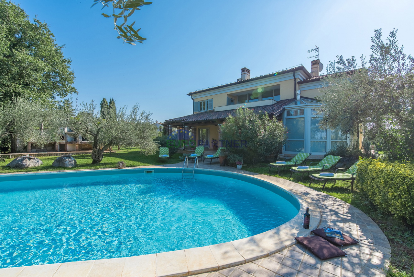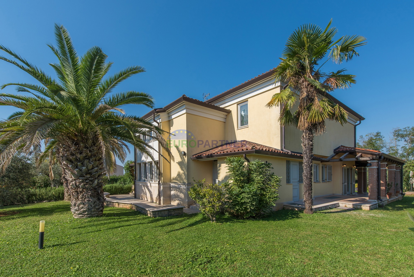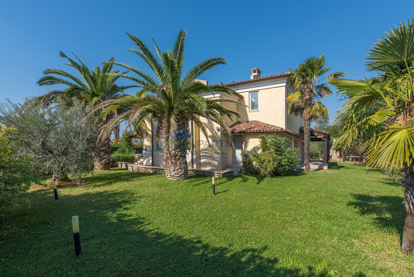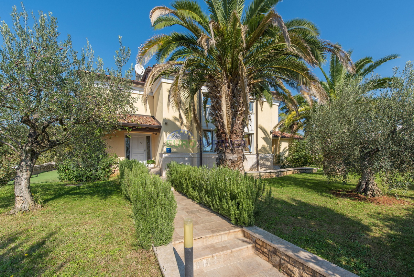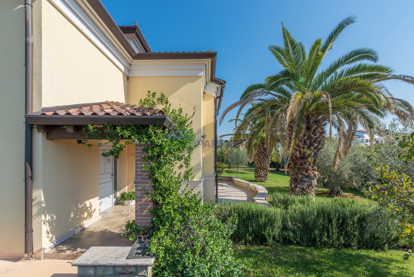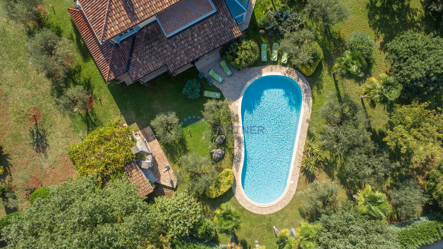House Freestanding for sale, Poreč, 1 376 000 €
A beautiful villa in Poreč, located in a quiet village surrounded by nature, 1 km from the sea. Surface area 420m2, spread over three floors. Something special and valuable can be found in the basement of the house, a traditional Istrian tavern with a mini stone bar, a large dining room with a fireplace, an equipped kitchen, a toilet and a glass wine cellar. The tavern is connected to the rest of the house, so the stairs lead to the ground floor of the house. It consists of two bedrooms and two bathrooms with showers, a spacious living room with a fireplace that has access to the winter garden and the yard of the house, below is a dining room and a kitchen with storage. On the first floor, there are three more bedrooms, one master with access to the balcony, which has its own luxurious bathroom with bathtub and shower and walk-in closet. In the hallway of the first floor there is an additional living room that can be used as a work space, mini gym, etc. with access to the balcony. At the entrance to the second bathroom, there is a room fully equipped with built-in wardrobes, which creates additional space for everything you need. All rooms and bedrooms are air-conditioned, and heated by oil radiators. The storage room is located in the basement of the house. The house is sold fully furnished and equipped. The ground floor leads to a large covered terrace, a yard of approx. 1250m2, a sunbathing area and a beautiful pool of 77m2.
You will be delighted by this beautifully decorated green yard filled with plants and palm trees that give a special atmosphere. In the yard there is also a grill area with a fireplace, a bread oven and a large stone table covered with vines, an outdoor storage room.
