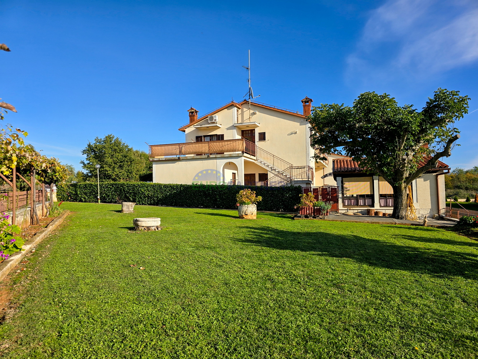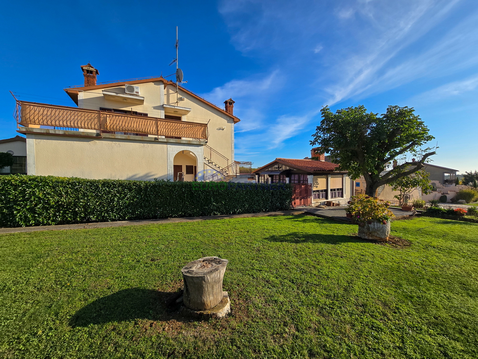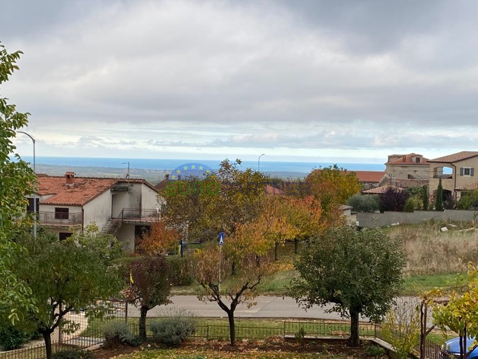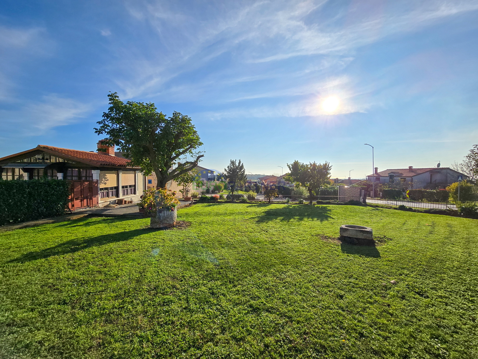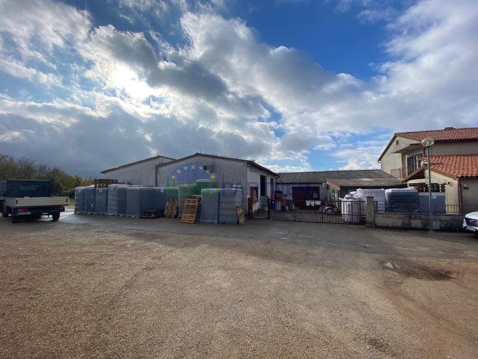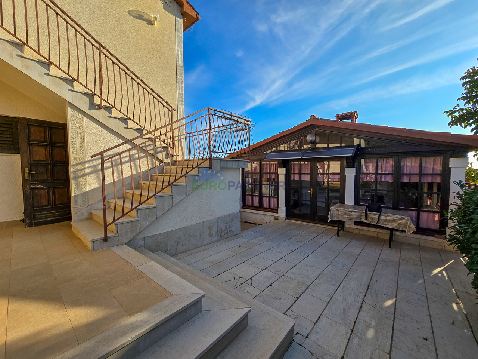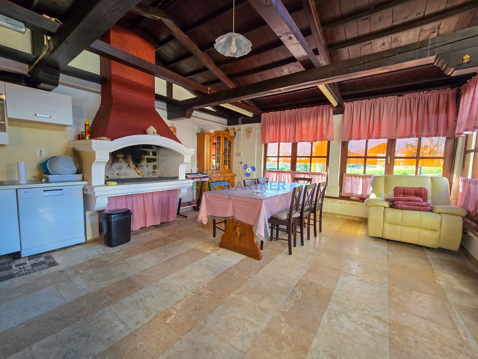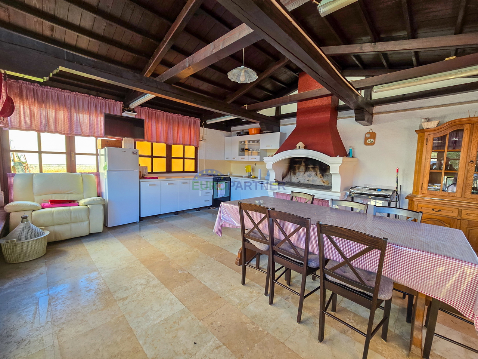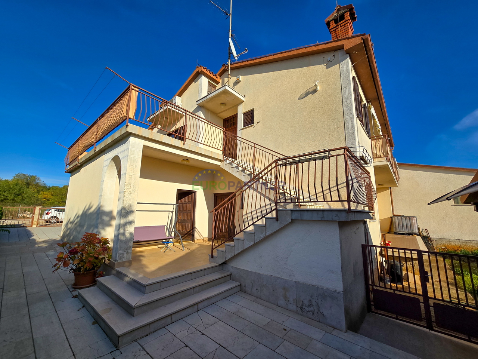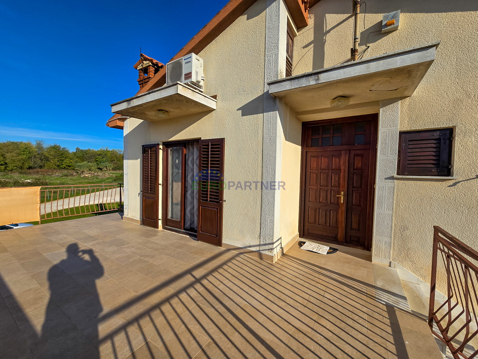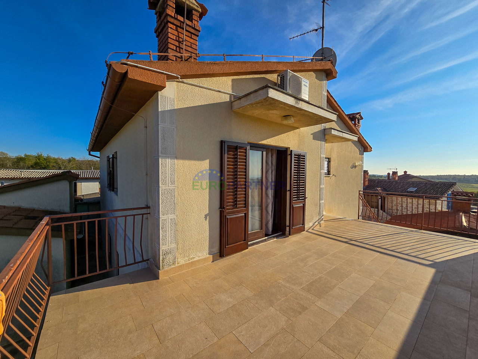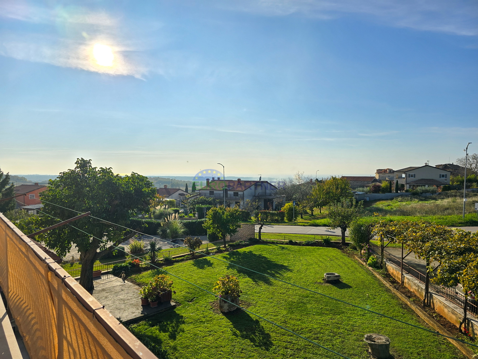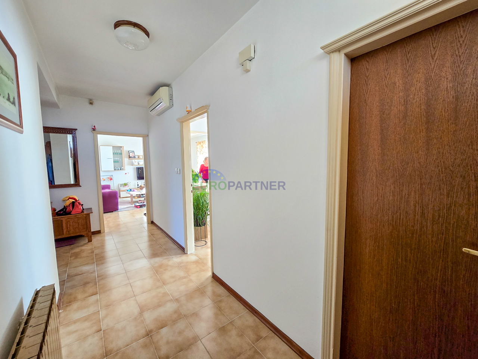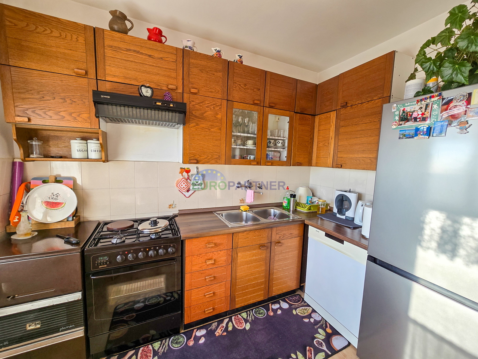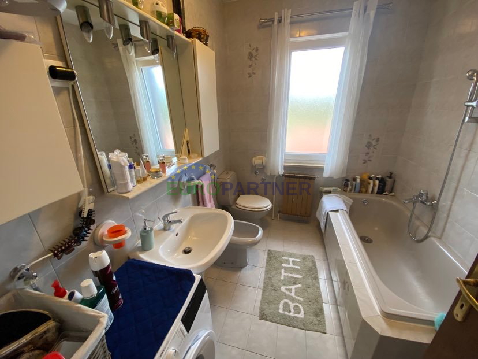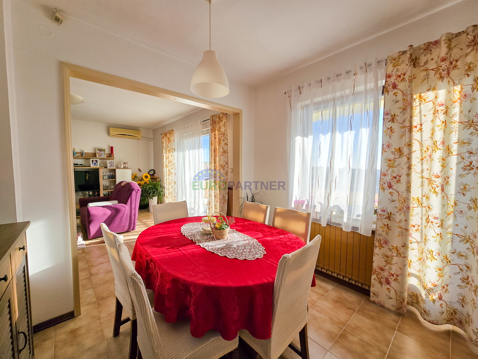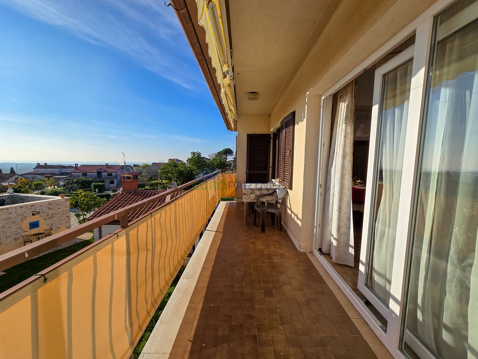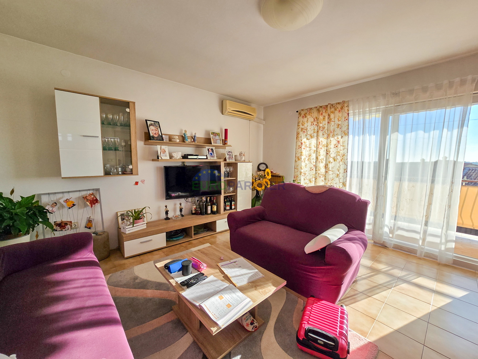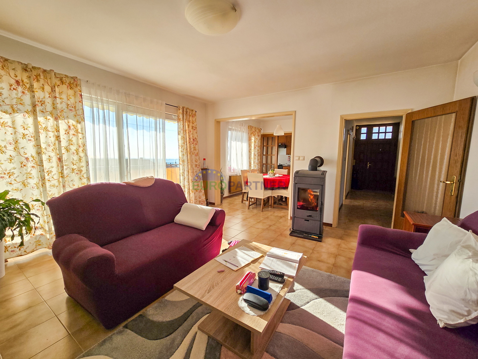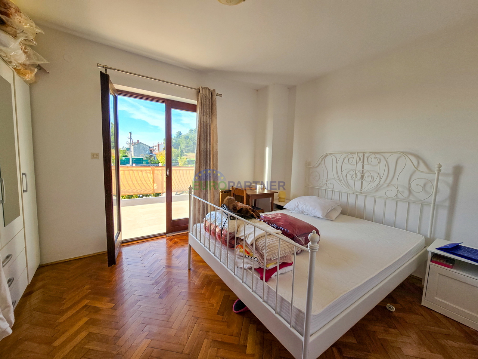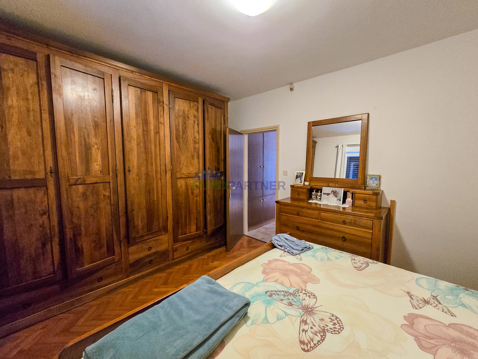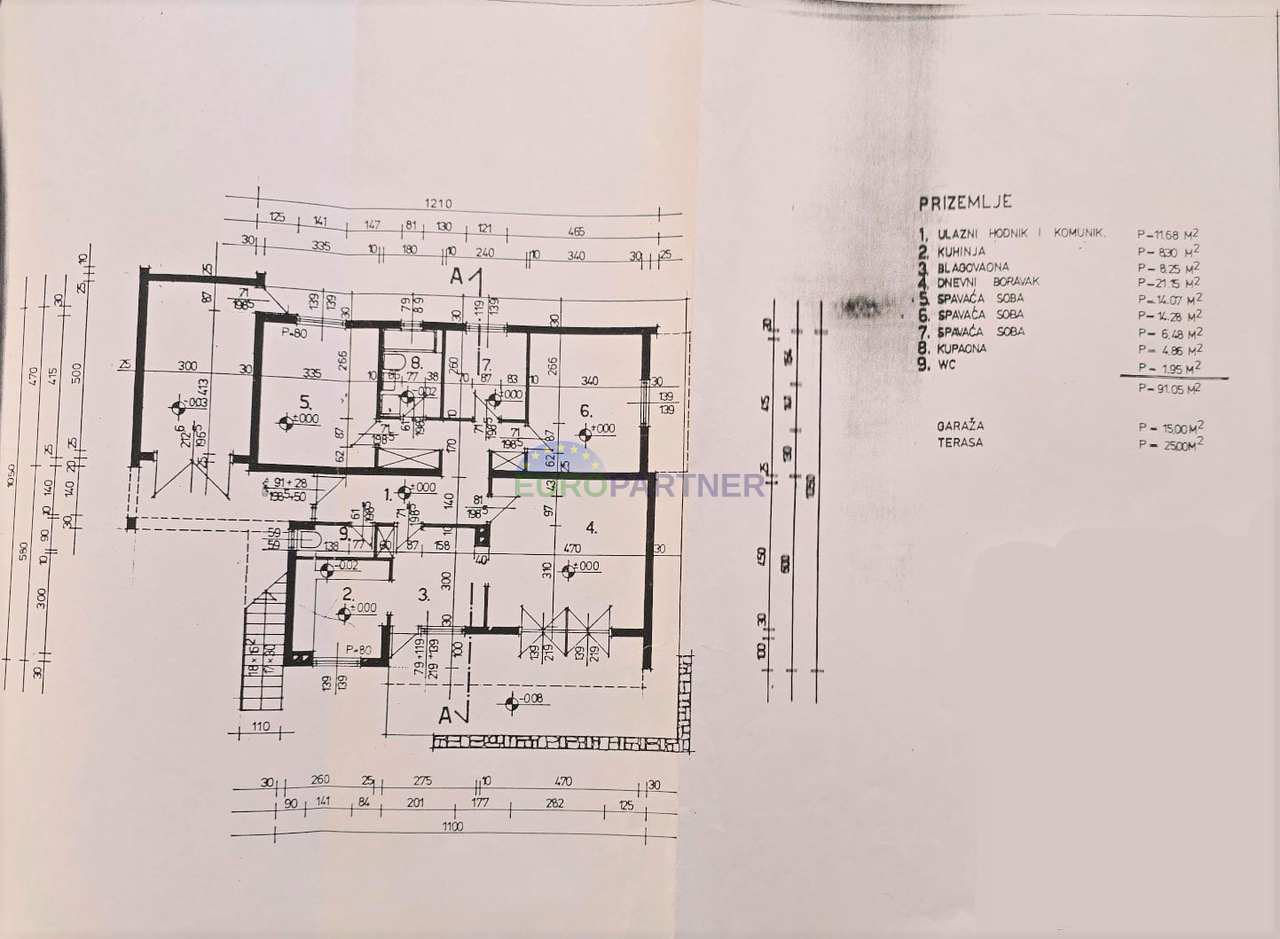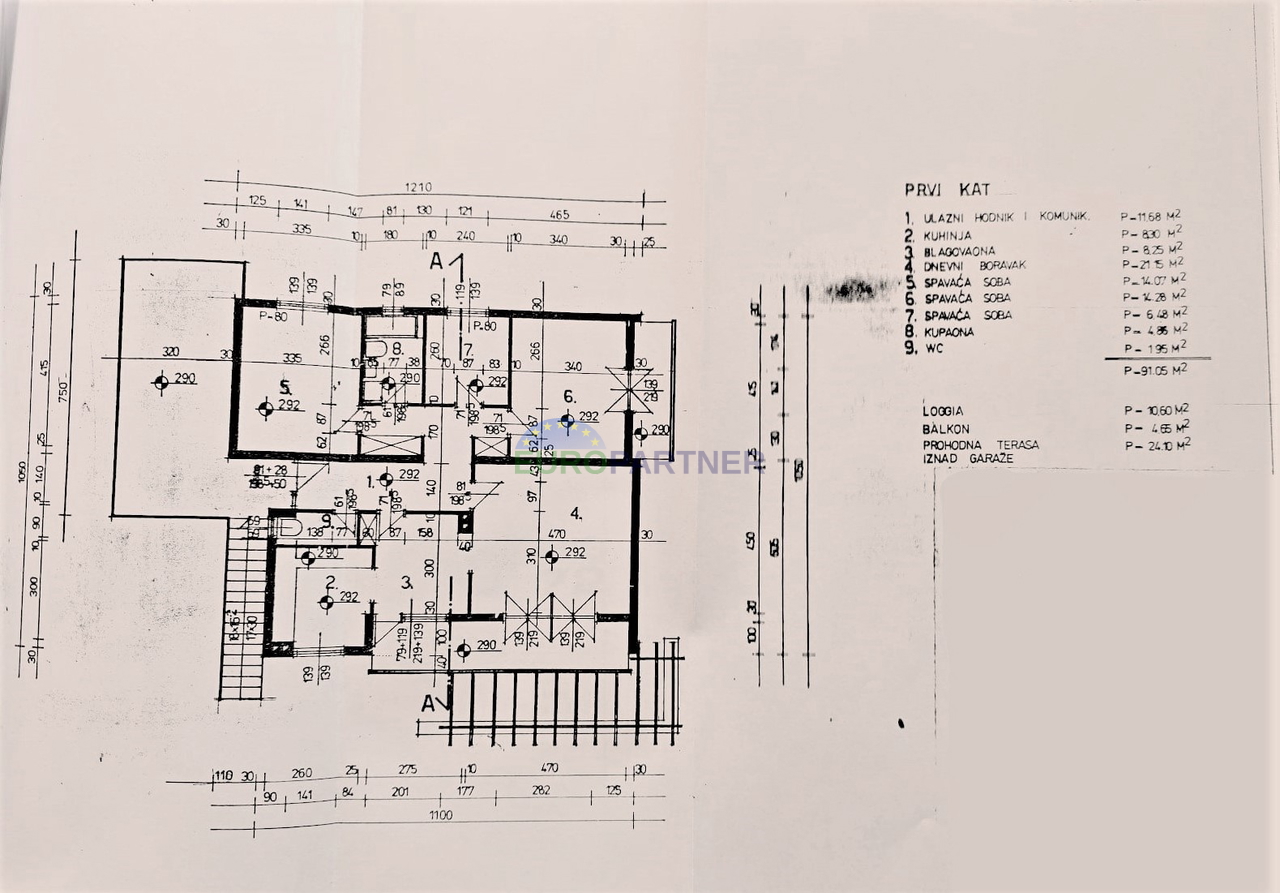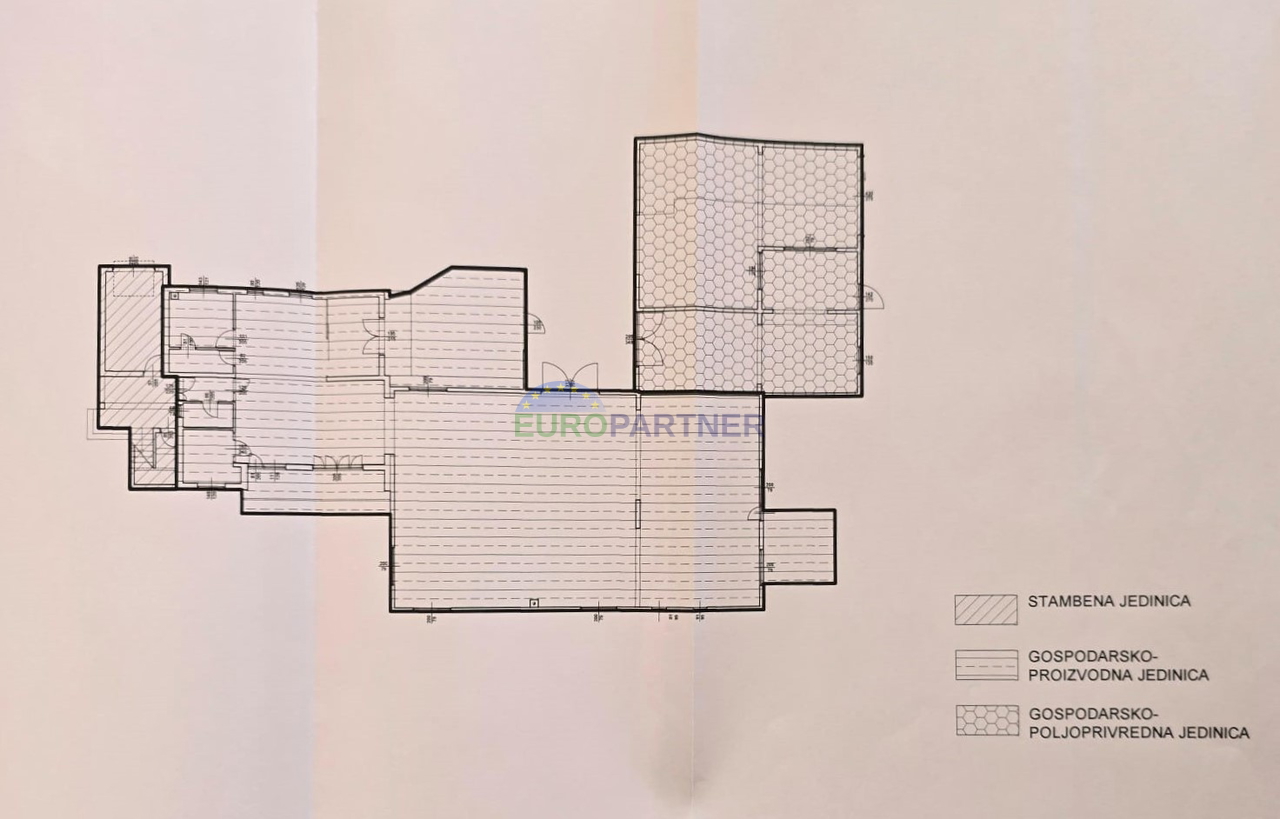House Freestanding for sale, Višnjan, 525 000 €
We are selling a residential and commercial building in the municipality of Višnjan, in an attractive and well-connected location.
Here we are talking about a family house, next to which there are business premises - halls for production or storage activities.
The living area of 270m2 divides this house into two floors: ground floor and first floor.
The ground floor consists of: two storage rooms in front of the entrance, a garage (15 m2) and an unfurnished space of 91.05 m2, which is partly rented for the needs of business halls, which are also rented from a well-known winery.
The first floor of the house consists of a spacious family apartment with an area of 91.05 m2 and a large terrace of 10.60 m2 with a wonderful view of the sea, a loggia of 4.65 m2 and a balcony of 24.10 m2. In the continuation of this space, there are 3 bedrooms, living room, kitchen and dining room, bathroom with bathtub and a separate toilet for guests.
In the immediate vicinity of the main entrance to the house, there is a decorated summer kitchen with a fireplace of 31.97 m2, behind which is a small garden where the owner grows various vegetables. The front part of the fenced yard is decorated with a lawn and various Mediterranean plants. Outside the yard is a covered parking lot for 5 cars.
On the plot of 1288 m2, in addition to the family house described above, there are also the following business premises, which are currently rented as a warehouse for a well-known winery.
- business building with an area of 39.91 m2, which consists of two offices, a kitchen, a toilet, a bathroom, a corridor and an entrance hall.
- business building - Hall, surface area 394.49 m2, which is currently rented and used as a warehouse.
A smaller part of the production and storage units is located on a plot of land that is owned by the state, and is used on the basis of a lease agreement.
This property is particularly interesting for all those who are looking for a property with which they can perform some business activities, and in connection with that, it would particularly emphasize the proximity of the cities of Višnjan and Poreč, and the highway exit that is located in the immediate vicinity.
Viewing the property is possible with the signing of the brokerage contract, which is the basis for further actions related to the purchase and sale, all in accordance with the Act on Brokerage in Real Estate Transactions.
The agency commission is determined by the brokerage contract, and is payable after the conclusion of the sales contract.
