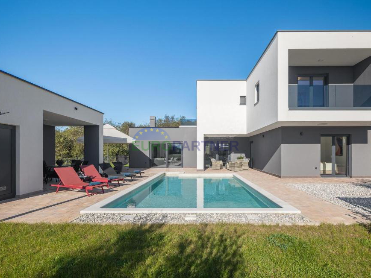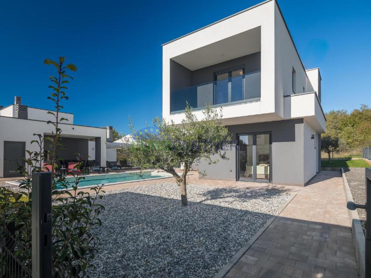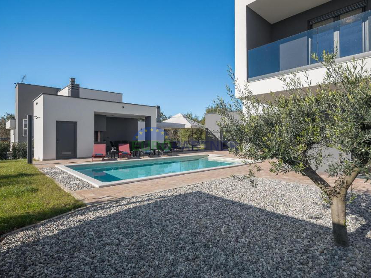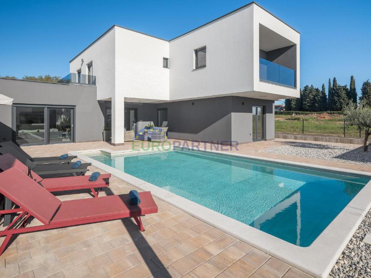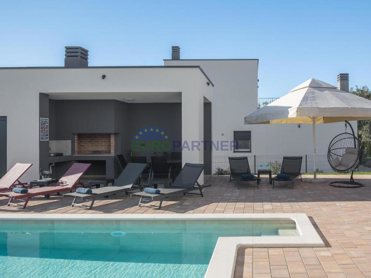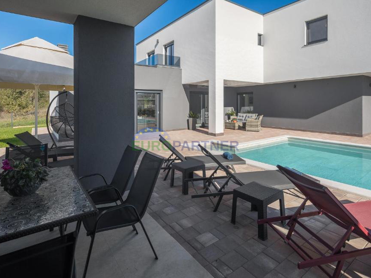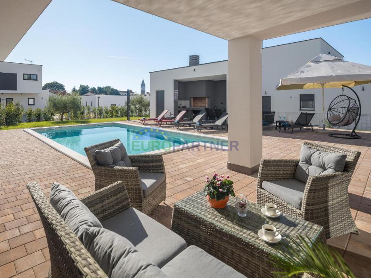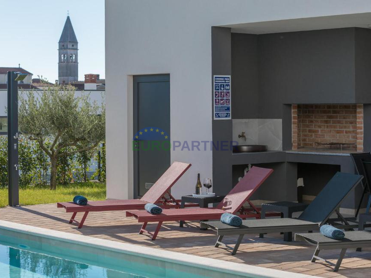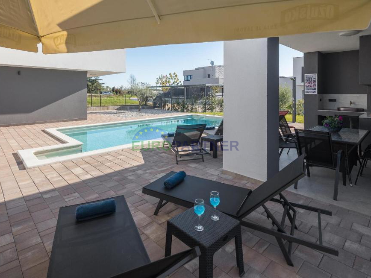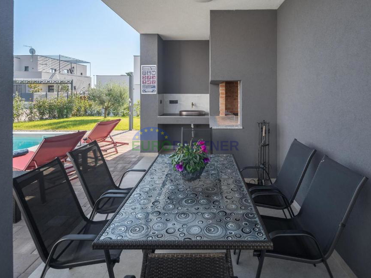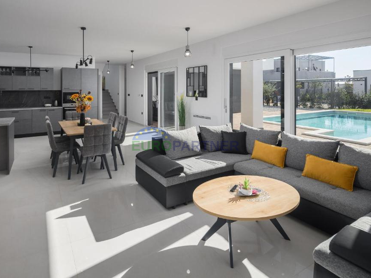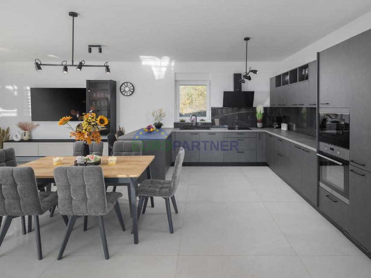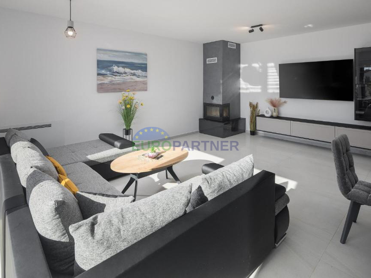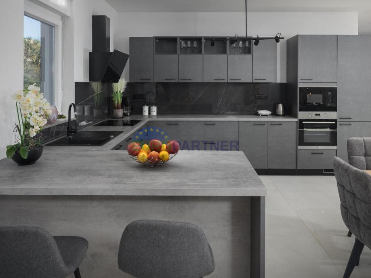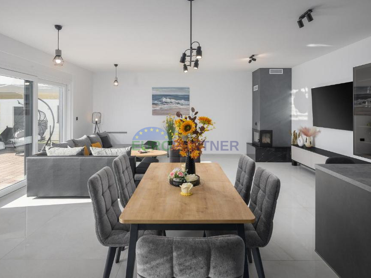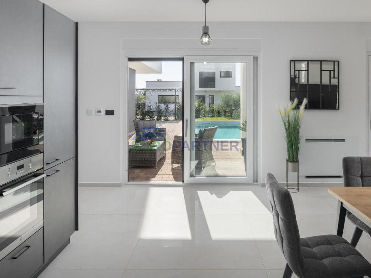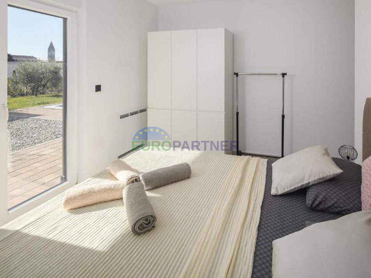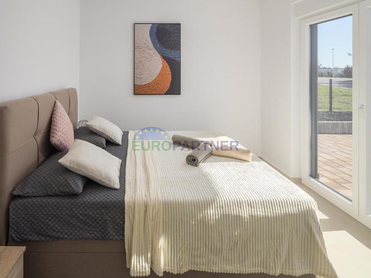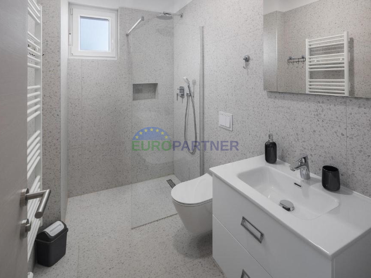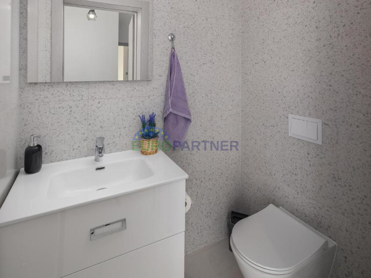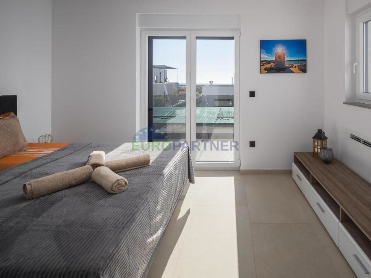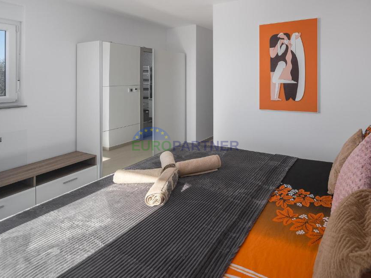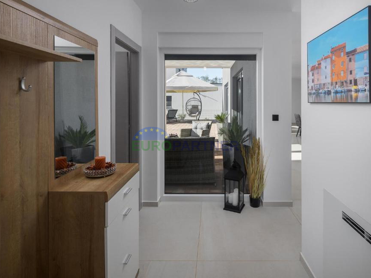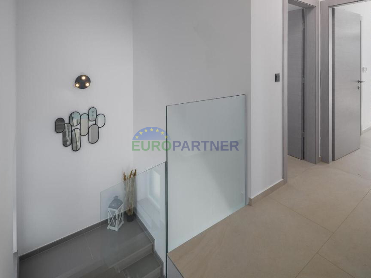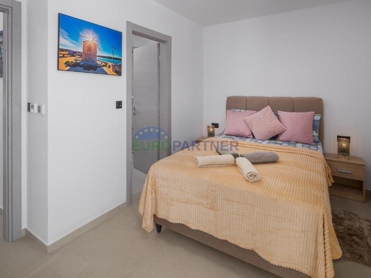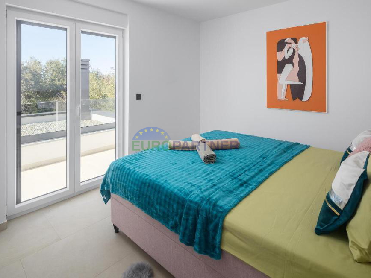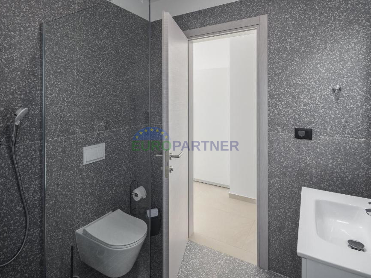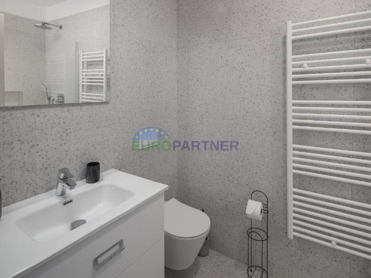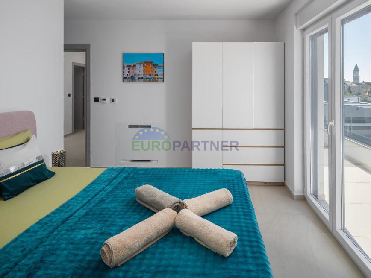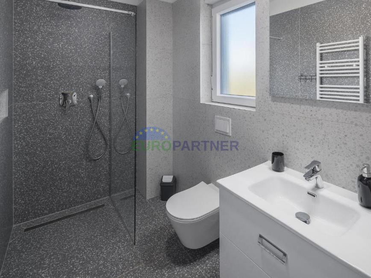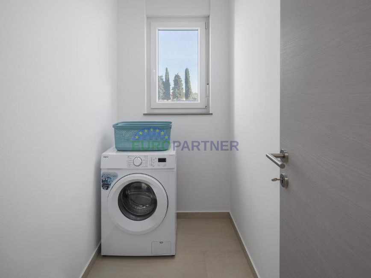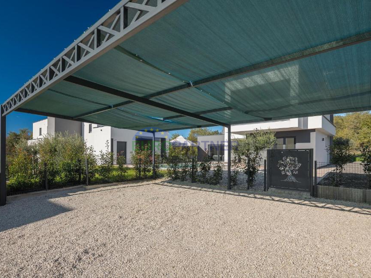House Freestanding for sale, Poreč, 745 000 €
The external beauty of this property intrigued us to take a look inside, where we discovered a very interesting combination that connects two terraced houses with a central part of the property containing three apartments. It would truly be a shame not to share this fascinating story with you.
Entering the fenced courtyard, which is a shared space for all owners, the first thing you notice is the perfectly landscaped garden. At its center stands an old olive tree, surrounded by a manicured lawn and neatly arranged pathways around the property.
Each part of this beautiful construction has its own garden area with lawn and olive trees, and one of the houses even has its own swimming pool.
The perfect floor plan offers an entrance hall, a guest toilet, a utility/technical room cleverly placed under the staircase, and an open-plan space connecting the living room with the kitchen and dining area. Large glass walls open onto the outdoor area with a pool and the rest of the landscaped courtyard, which feels like a small Mediterranean oasis.
Connecting the floors is an internal staircase with glass railings that visually enlarges the space, leading to the first floor where there are two bedrooms with en-suite bathrooms—one of which has access to a terrace. Continuing further to the second floor, there is another bedroom with a bathroom and access to a large outdoor terrace with sea views.
The house is equipped with underfloor heating and air-conditioning units in every room.
Viewing the property is possible with the signing of the brokerage contract, which is the basis for further actions related to the purchase and sale, all in accordance with the Act on Brokerage in Real Estate Transactions.
The agency commission is determined by the brokerage contract, and is payable after the conclusion of the sales contract.
*Please understand that only inquiries with full name and telephone number/email address will be answered.
