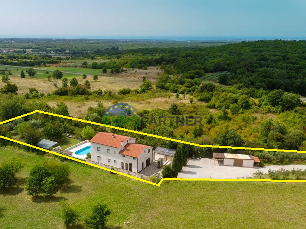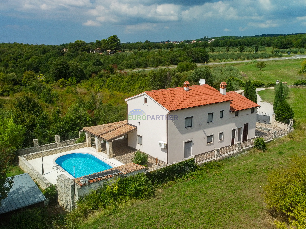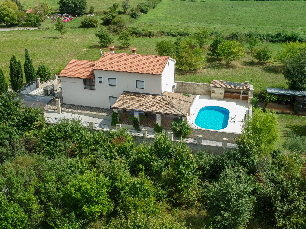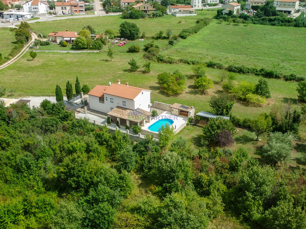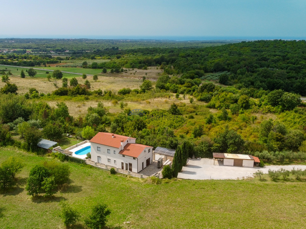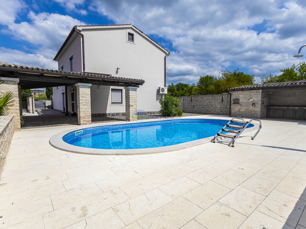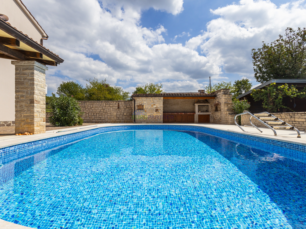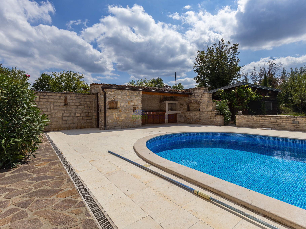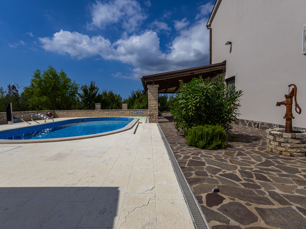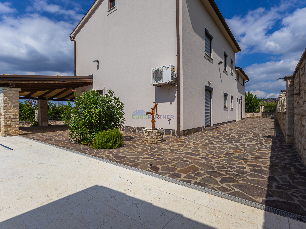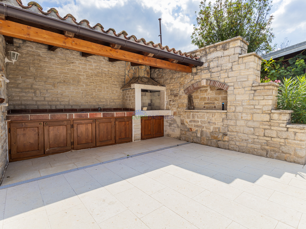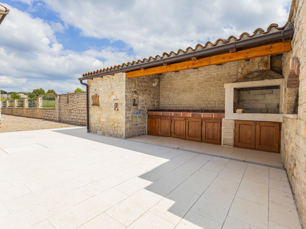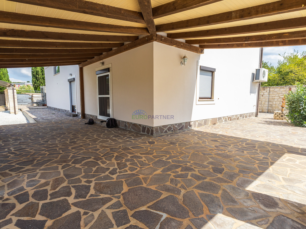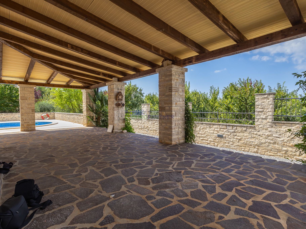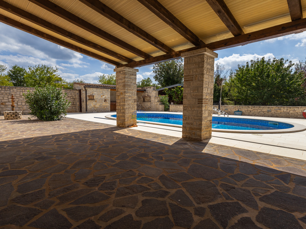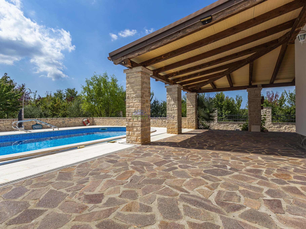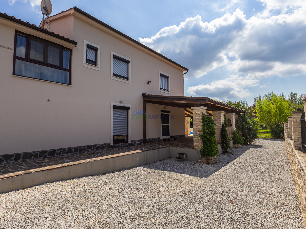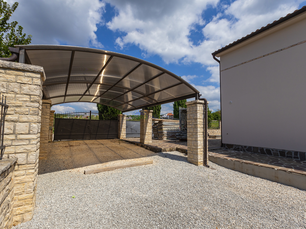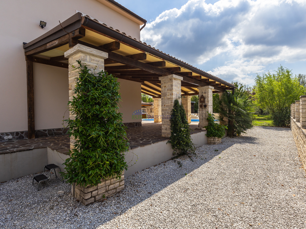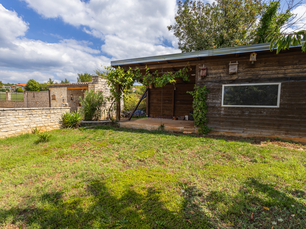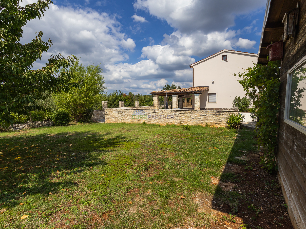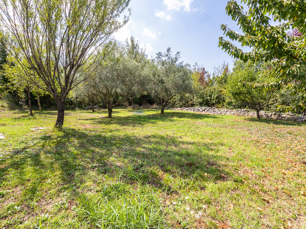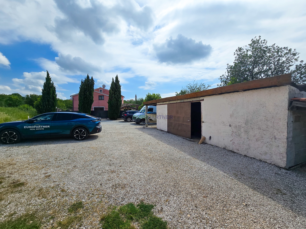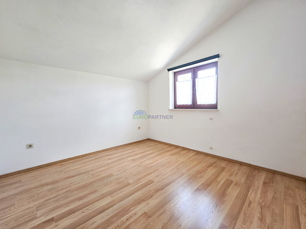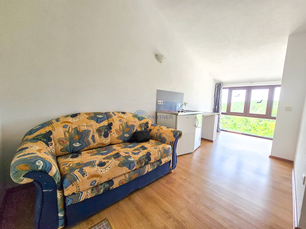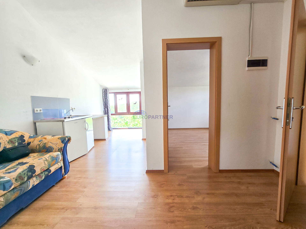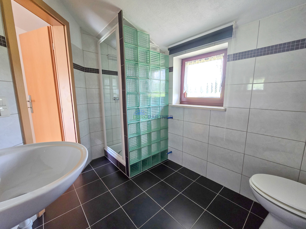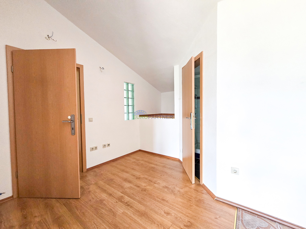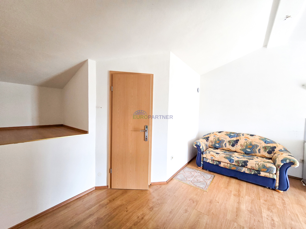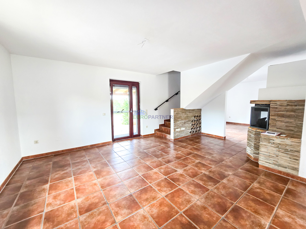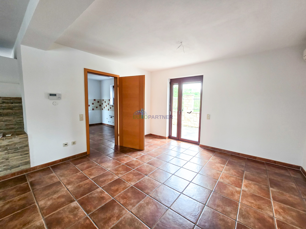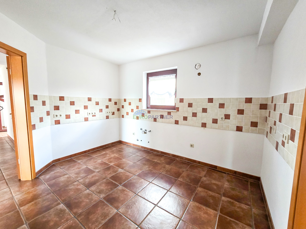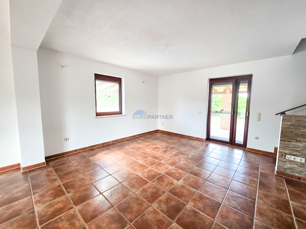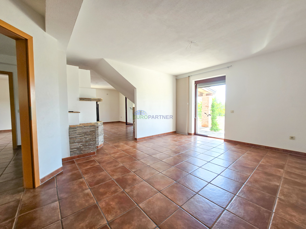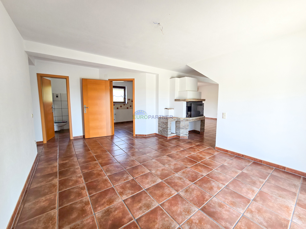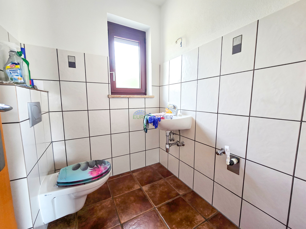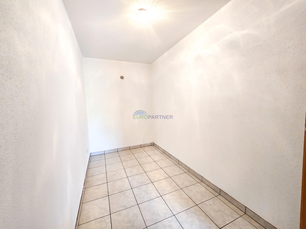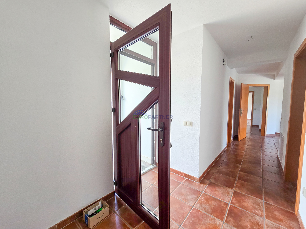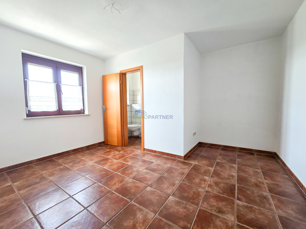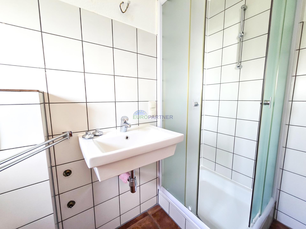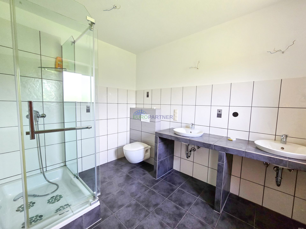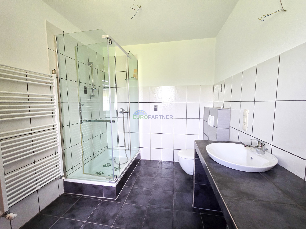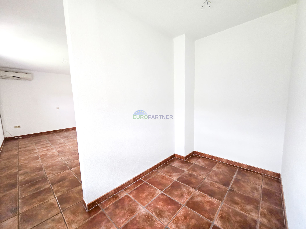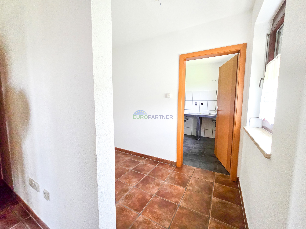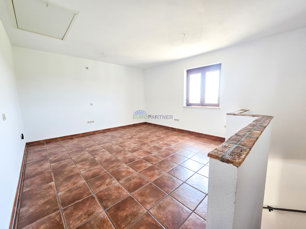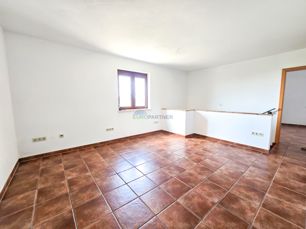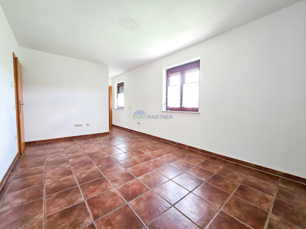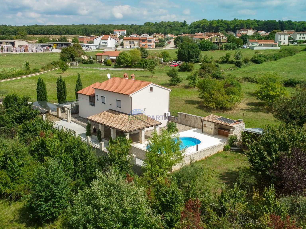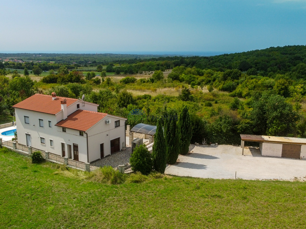House Freestanding for sale, Poreč, 585 000 €
If you are looking for a house in Istria, and you want it to be discreetly separated from other neighboring houses, then in that context you will certainly be interested in the house we are presenting to you. It is a house with a large garden, swimming pool and garage and additional building land of 665m2, which is located in the Istrian town of Višnjan, one of the popular destinations for living but also for renting during the tourist season.
The house offers a living area of 228m2 through two separate living spaces.
Part of the family house with an area of 160 m2 offers a hallway, storage room, discreetly separated kitchen, dining room and a spacious living room with a fireplace and access to a large outdoor covered terrace by the pool. On the outside of the ground floor there is a garage that currently serves as a storage room and a boiler room.
On the first floor of the house there is a study and two bedrooms with bathrooms, it is important to note that the study can be converted into a third bedroom with a very simple operation.
Parallel to the main entrance to the house, there is a separate entrance for a separate apartment consisting of a living room, kitchen, bathroom and one bedroom.
The central part of the fenced yard is occupied by a 42m2 swimming pool with a sunbathing area, and below is a summer kitchen and a storage room where the pool equipment is located.
The total land area is 1974m2
The land area on which the house is located is 1309m2, which also includes a building plot located behind the pool, which is an interesting opportunity if someone wants to build an additional building, because the owner has planned a separate entrance in the yard for that too.
An area of 665m2 is located in front of the house where there is a parking lot and a legalized building of 50m2 that can be converted into a large garage or for some other purposes.
The location of this property offers absolute privacy, and is only 300 meters from the center of Višnjan.
We hope that this ad has caught your attention, and we will be happy to answer all your questions.
*Please understand that only inquiries with full name and telephone number /email address will be answered.
Viewing the property is possible with the signing of the brokerage contract, which is the basis for further actions related to the purchase and sale, all in accordance with the Act on Brokerage in Real Estate Transactions.
The agency commission is determined by the brokerage contract, and is payable after the conclusion of the sales contract.
