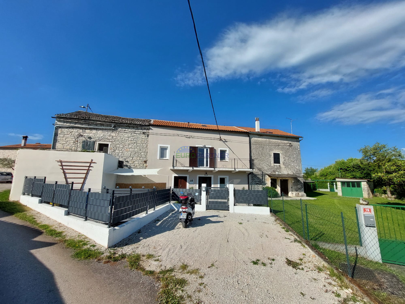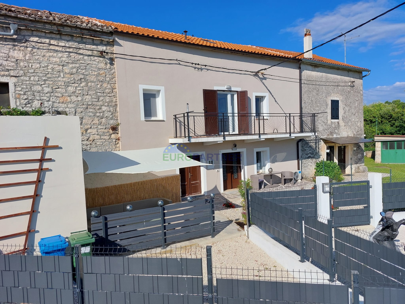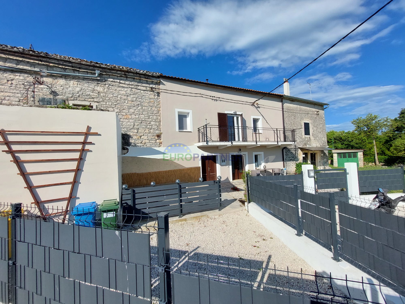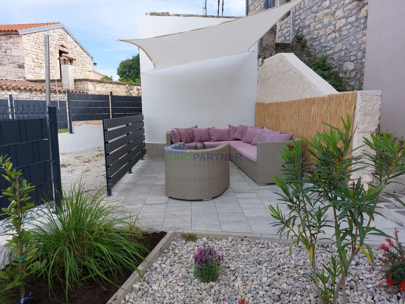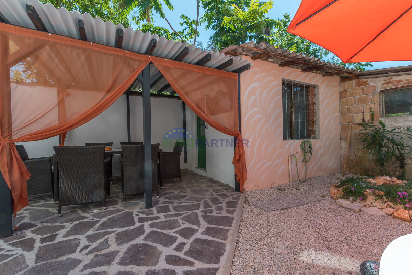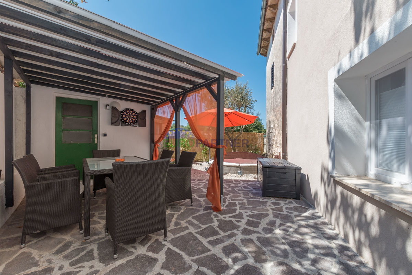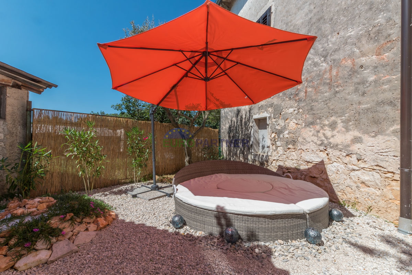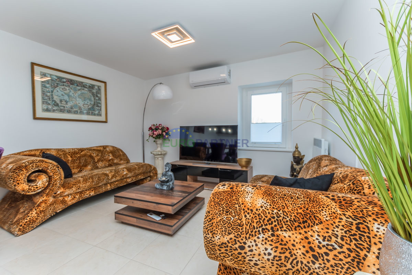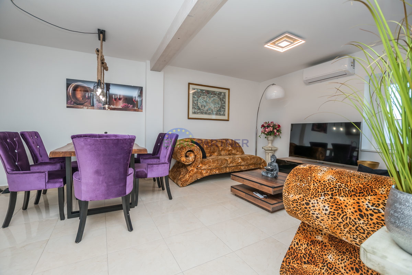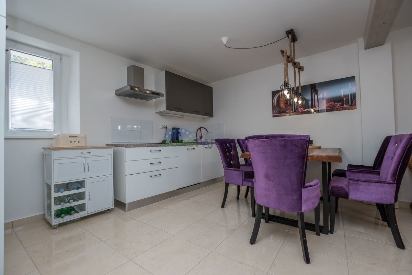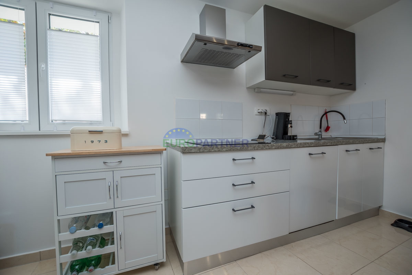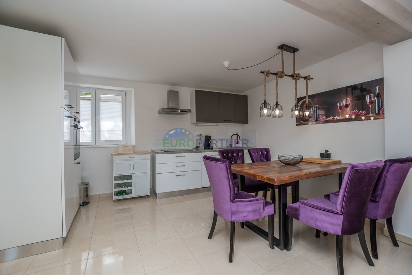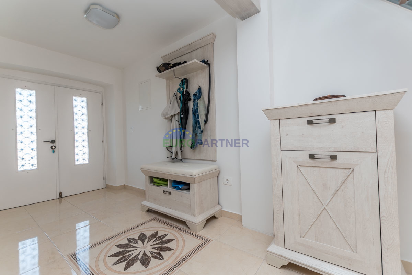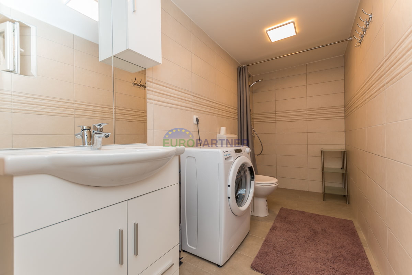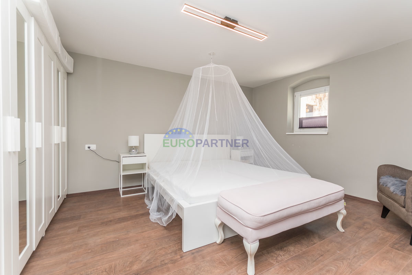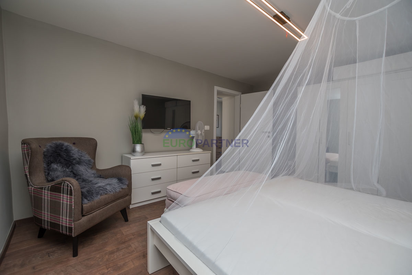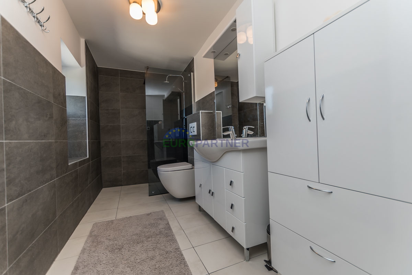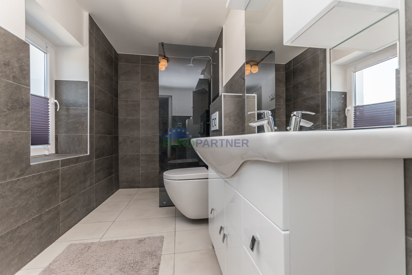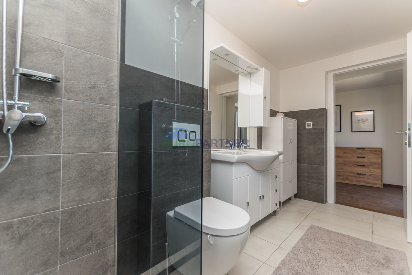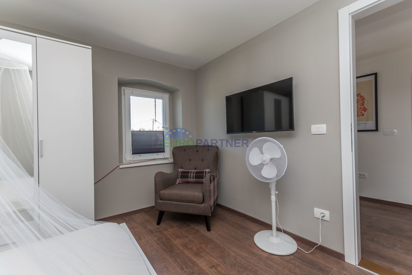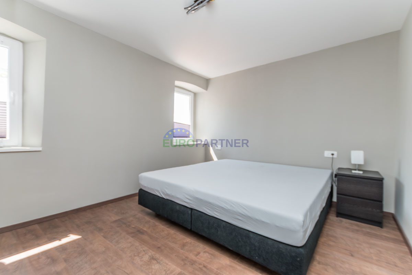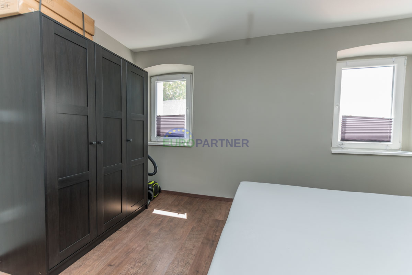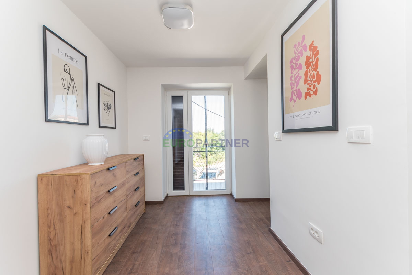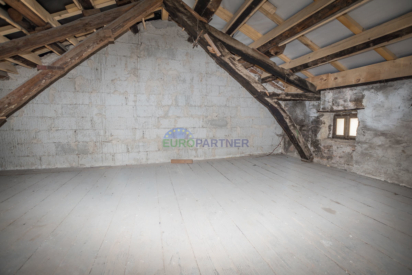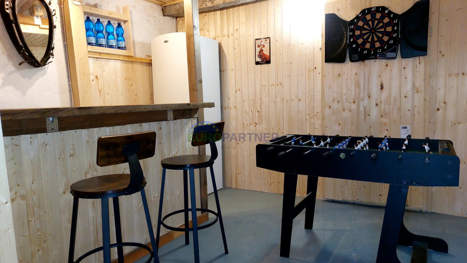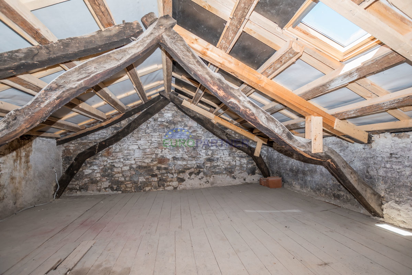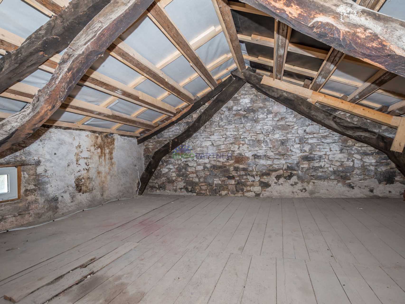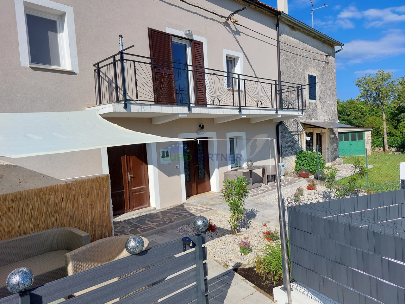House Terraced for sale, Sveti Lovreč, 310 000 €
If you go by car, bicycle or on foot outside the historic town of Sveti Lovreč, you will come across a branched network of roads and paths that lead to hidden corners of inner Istria. This area is off the beaten track, far from the crowds and stress, with hamlets scattered in the landscape and old towns on hilltops. Sveti Lovreč and its surrounding villages have long been a favorite destination for passers-by who can enjoy the beautiful Istrian nature, ride on bicycle paths or simply enjoy a drop of the best wines.
The terraced house that we present to you today is located just a few kilometers from Sv. Lovreča, with a total living area of 120 square meters distributed over three floors - ground floor, first floor and attic.
On the ground floor of the house, one entrance leads to a separate room that now serves as a storage room but can easily be converted into any other form of living space, while the main entrance to the house leads to a hallway from which you enter a bathroom, and on the other side leads to a modernly decorated the living room, which in the extension connects to the dining room and kitchen, and the outdoor garden at the back of the house..
An internal staircase leads to the first floor, where there are three bedrooms, one bathroom and a wardrobe.
Furthermore, the staircase leads to the high attic space, decorated with wooden beams. From this space it is possible to make a master bedroom with its own bathroom.
Heating and cooling: Air conditioners
For pleasant relaxation and enjoyment of gatherings with friends, new homeowners are offered a yard with a total area of 214 square meters, which extends from the front and back of the house.
There is a parking space in front of the house.
