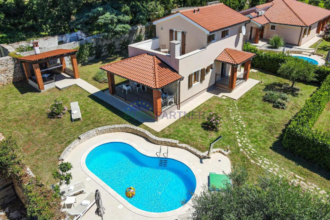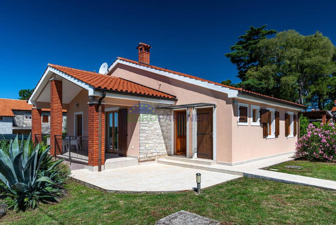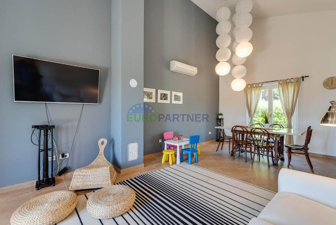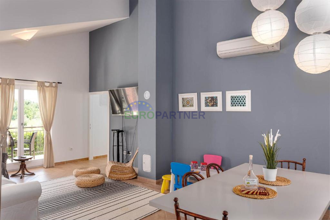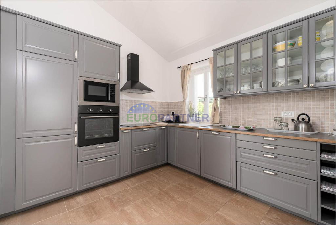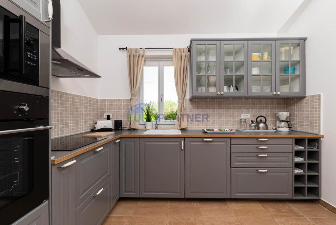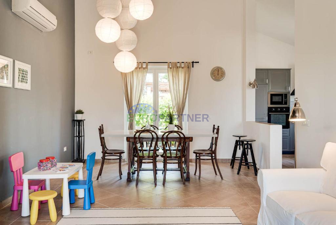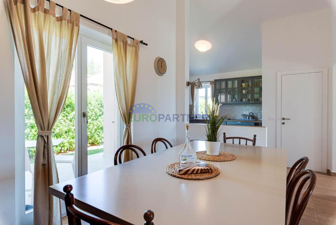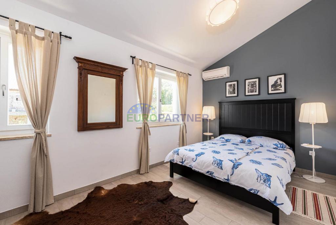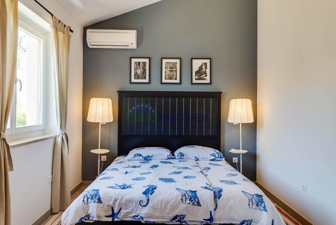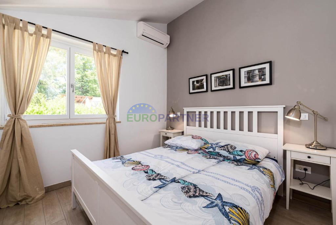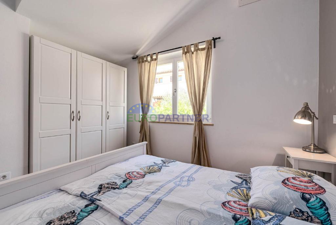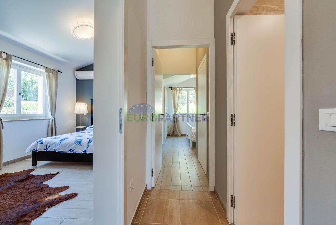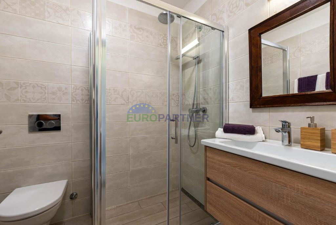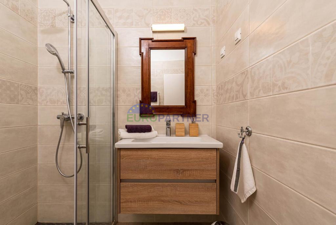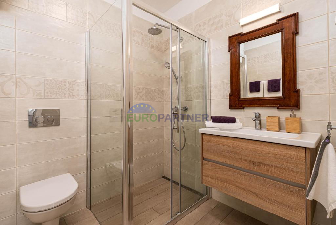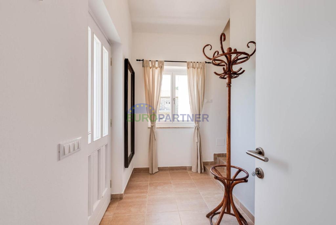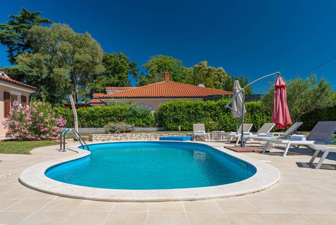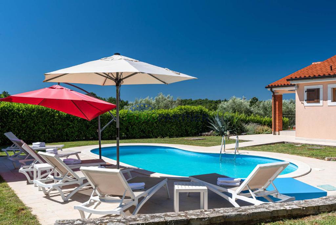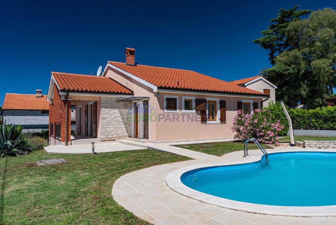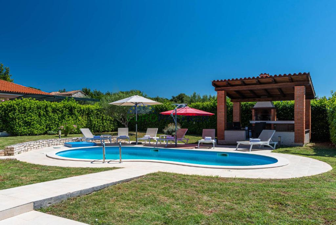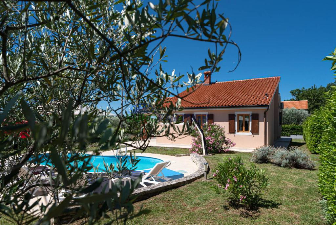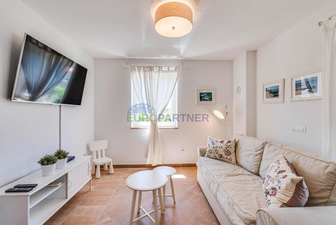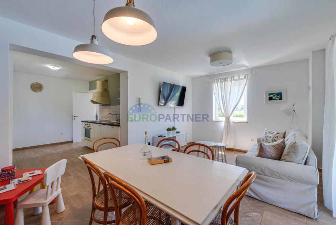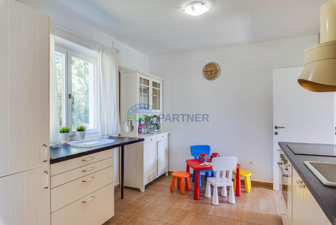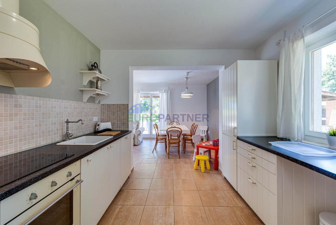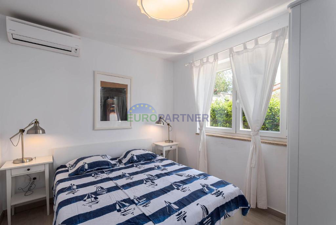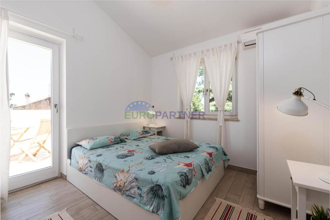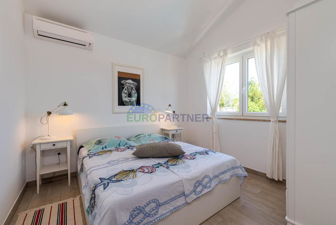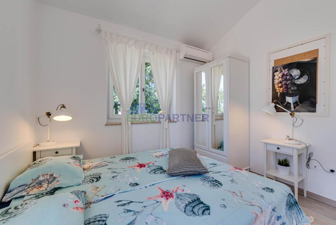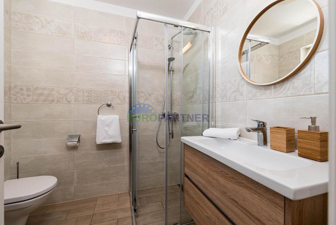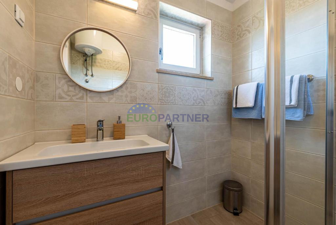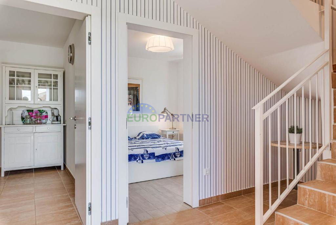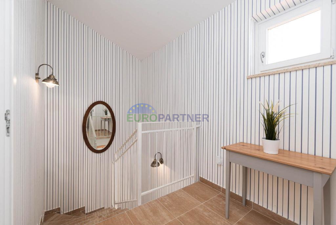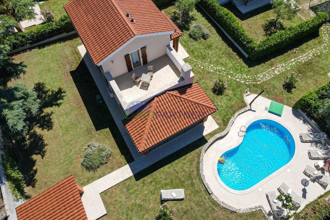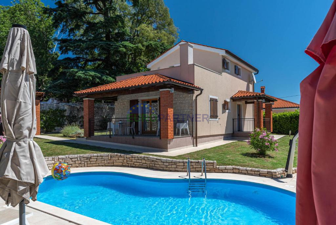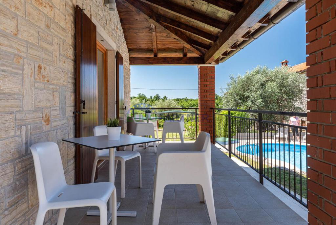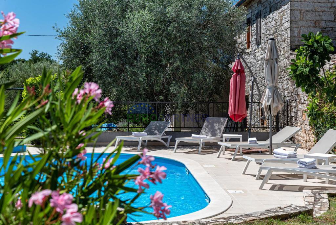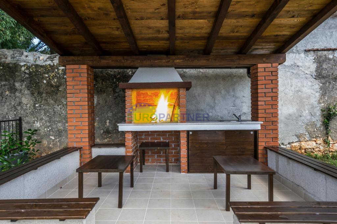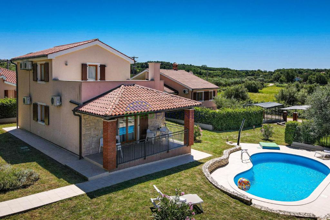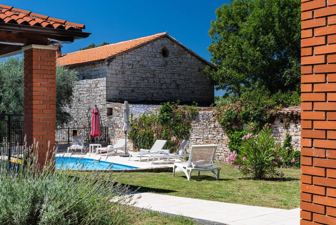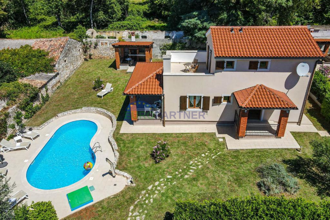House Villa for sale, Višnjan, 1 690 000 €
In the vicinity of Visnjan, on the edge of a small village we offer a property consisting of three houses. This quiet and peaceful location allows you to enjoy peace and complete privacy away from everyday noise, while in just a few minutes drive you can enjoy the beauties of the Istrian towns of Visnjan, Porec, Novigrad and the entire western coast of Istria.
Access to the facilities is also facilitated by the motorway system called "Istrian Y", only 2 minutes drive away, which allows easy exploration of the entire Istrian peninsula, and even the proximity of the neighboring state of Slovenia.
This beautiful property consists of three separate buildings. Each building has an individual garden area of approximately 800 m2. They are designed by a renowned architectural office. Special attention was paid to the arrangement of the outdoor space, where serious horticulture with Mediterranean plants was made next to the pool, a covered area with a fireplace for grilling, with access to water and electricity and a covered parking space.
Beautiful Istrian beaches are only 7-8 km away.
Villa Gardenia: The house is located on a beautifully landscaped, green fenced plot of 800 m2. It consists of 156 square meters of living space where there are two bedrooms, three bathrooms equipped with shower, large living room and fully equipped kitchen. The living room opens onto a covered terrace and a swimming pool with sun loungers. On the terrace there is a sofa for 6 people. In the yard there is a covered barbecue and dining table, as well as a covered parking space for 2 cars. The house is fully air conditioned.
Villa Orhidea: The villa consists of 90 square meters of living space where there are three double bedrooms, two bathrooms with shower, spacious living room and fully equipped kitchen. The living room opens onto a terrace overlooking the landscaped garden and pool.
Villa Dalia: The villa consists of 144 square meters of living space where there are two bedrooms, two bathrooms equipped with shower, large and spacious living room and fully equipped kitchen.
These beautiful and interesting villas were built in 2016 and are sold exclusively in their entirety.
Other notes: A tour of the property is possible with the signing of a brokerage agreement. In the case of a decision to purchase real estate Agency fee is 3% + VAT on the purchase price and is invoiced after the purchase agreement.
